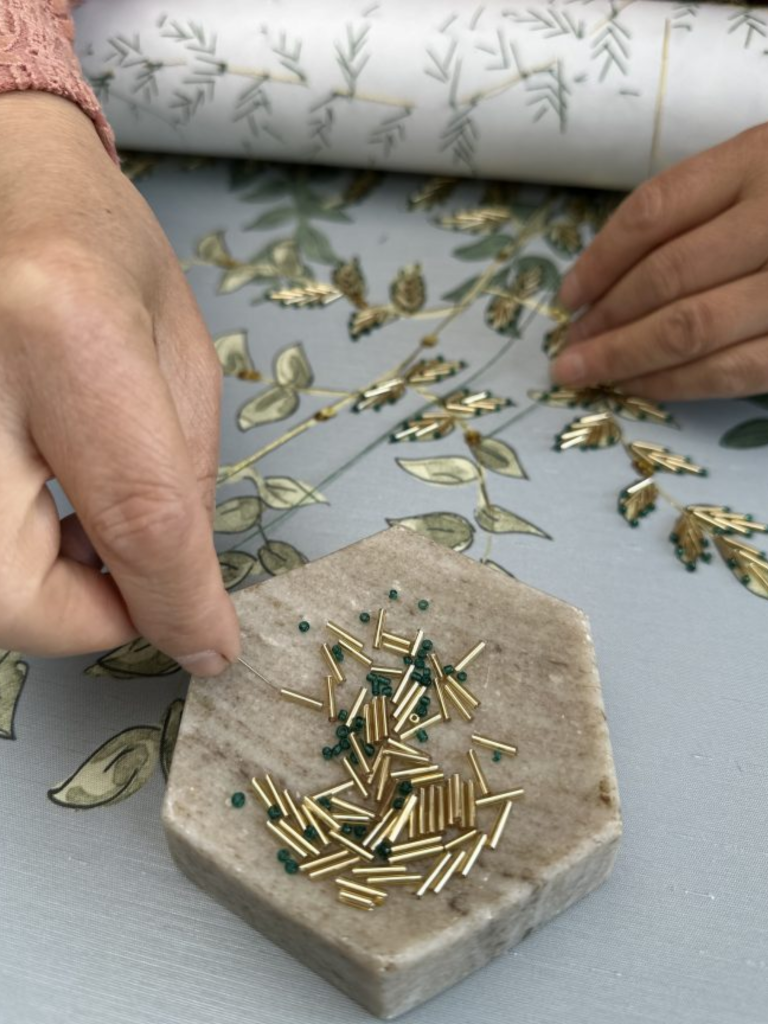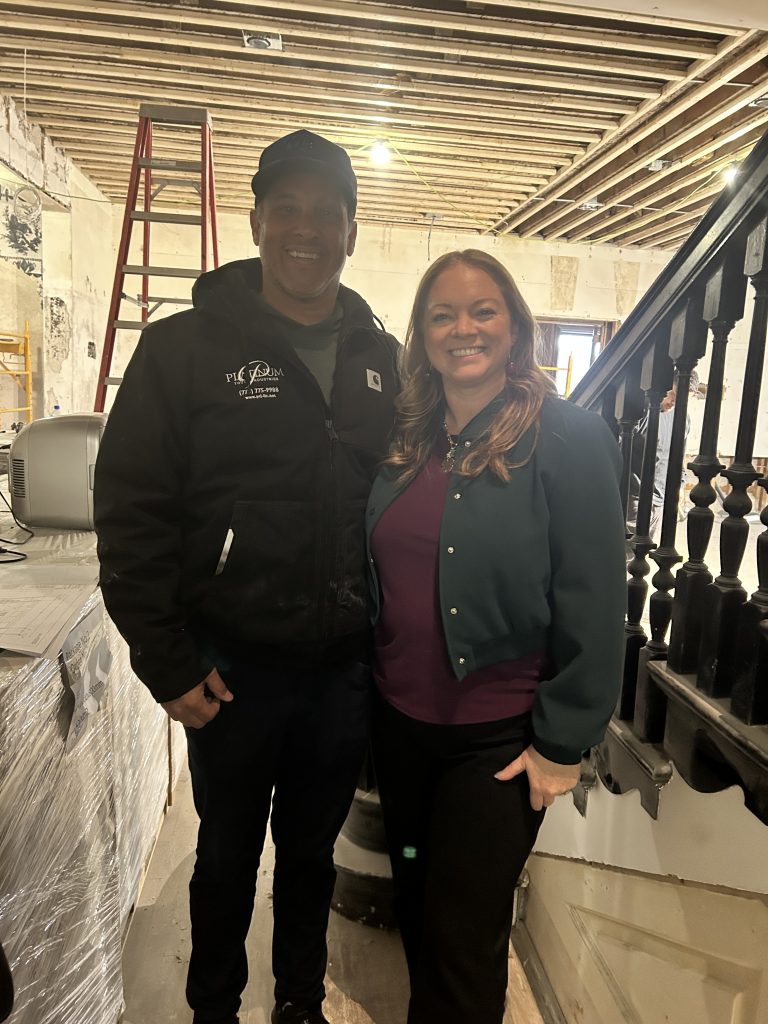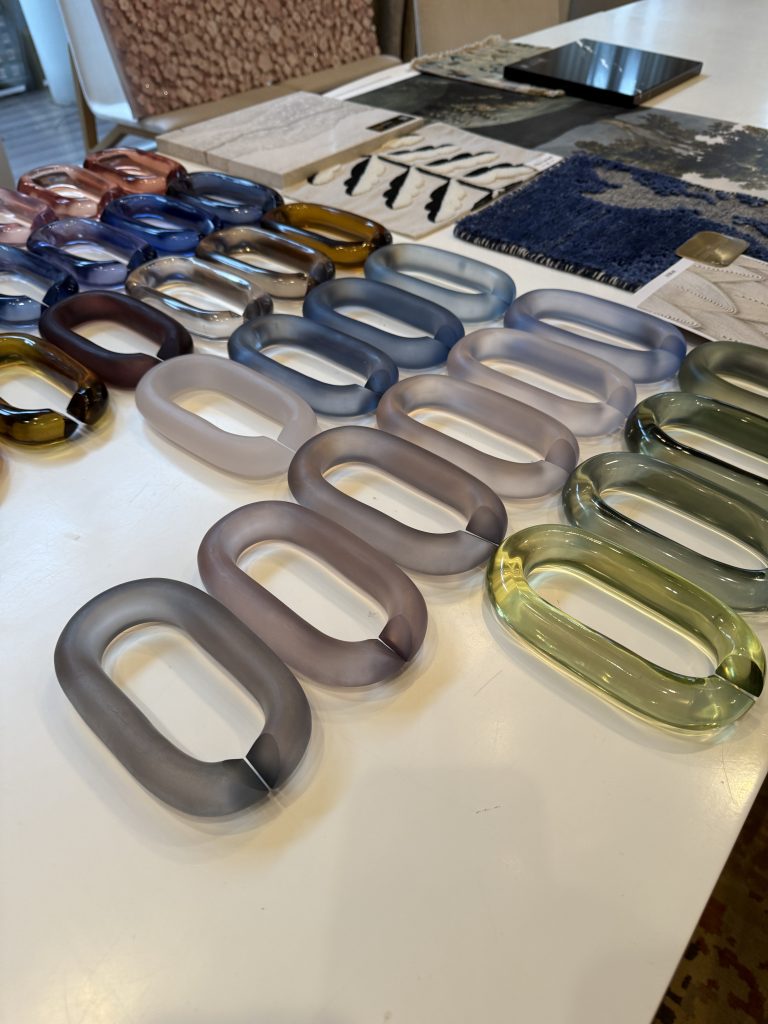
28 Apr Behind the Scenes at the Lake Forest Showhouse: Our Creative Journey
When the invitation arrived to participate in this year’s Lake Forest Showhouse, we knew immediately we wanted to be part of it. Not only is the Showhouse a celebrated event supporting a wonderful cause, but it also felt especially meaningful to us — our Lake Forest design studio opened just two years ago, and being part of this project is a beautiful way to continue deepening our roots in the community.
It was an honor to be selected to design the First Floor Hall and Stairwell, a space we’ve lovingly named the Ethereal Garden Pathway. Evoking the joy of wandering through a Parisian garden, this space was inspired by the enchanting grounds of the Pembroke Lodge. Every detail was chosen to capture that feeling of effortless beauty: from couture, hand-embellished wallcovering, to delicate ceiling trimwork, to a custom stair runner in rich sapphire hues.
The journey from vision to reality was filled with creativity, craftsmanship, and a few unforgettable moments — and we’re excited to take you behind the scenes of how it all came together.

The Pembroke Lodge was built by notable architect Henry Ives Cobb in 1895. The 15,000 square foot, 30 room mansion includes a hand-carved paneled living room, 8 bedrooms with ensuite baths, 11 fireplaces, a game room, and large primary bedroom suite. The pool house and pool showcase statues and tiered limestone patios. Adjacent is a tennis court and warming hut.

The talented designers selected for the 2025 Lake Forest Showhouse & Gardens.
DESIGNING FOR A CAUSE
The Showhouse benefits the Infant Welfare Society, an organization dedicated to providing comprehensive healthcare for underserved families. I recently visited their facility, and it was a truly life-changing experience. Their innovative healthcare model brings medical, dental, optometry, behavioral health, and child development services all under one roof, ensuring families receive comprehensive care without barriers. Coming from someone who is married to a doctor, watching what these doctors do is incredible. Seeing how they’re supporting children and realizing they have to support the entire family was eye-opening. Their dedication and compassion make a real difference in the lives of families who need it most. Witnessing their impact firsthand left me deeply inspired to do more.

This dedicated group of 84 women work as a chapter among seven in the Chicago area as the auxiliary of Infant Welfare Society.
FIRST IMPRESSIONS: A GRAND CANVAS
Stepping through the doors of the Pembroke Lodge and past the Reception Room, I arrived at the space we would be transforming — the First Floor Hall and Stairwell. Immediately, I was struck by its grandeur. You could feel the weight of the home’s history in the soaring architecture, from the intricate balustrade to the elegant proportions that spoke of another era.
Standing at the base of the stairwell and looking up, the potential was undeniable. The structure itself was beautiful, but the existing design leaned very modern, filled with bright, bold colors that felt disconnected from the classic spirit of Lake Forest. We knew right away that this was a space where we could create a total transformation — something that would honor the architecture, invite guests into a story, and deliver a true wow moment.
Of course, with a space of this scale came its share of challenges. The stairwell’s verticality meant we needed a design that would feel cohesive from floor to ceiling, drawing the eye upward in a way that felt natural and enchanting. Early brainstorming sessions centered around how to balance the home’s historical integrity with a fresh, memorable design that would resonate with the Showhouse’s audience. We envisioned a space that would feel timeless yet unexpected — a breath of beauty and elegance the moment you stepped inside.



Before images of the First Floor Hall & Stairwell, photos by VHT Studios.
BUILDING THE VISION: INSPIRATION AND DESIGN DEVELOPMENT
From the beginning, we knew we wanted to create an enchanting pathway — a space that would feel special not just for visitors walking through the Showhouse, but also for a family living there every day. We envisioned the Hall and Stairwell as a place where, year after year, family photos could be taken: the backdrop to milestones, celebrations, and quiet everyday moments.
The design concept began with a focus on architectural balance, elegance and weaving in moments that delight. We imagined walls saturated in a botanical theme — layers of natural beauty that felt both classic and fresh. Adding to the traditional wainscotting while layering in a modern twist, we envisioned geometric ceiling trim. And, to balance the space, we saw the impact that two symmetrical niches could provide. We wanted the three areas of the space to all have unique features while flowing together as one pathway – from the Stairwell to the Hall and around to the Hidden Garden Bar, each area adds new details.
Every decision was made with a clear purpose — to create a space that felt as if it had always belonged to the architecture, yet still brought something entirely new to the home.

An Ethereal Garden Pathway concept inspired by nature’s serenity—where soft textures, organic forms, and gentle hues guide the design journey.


Exploring the essence of the design concept through a curated mood board and thoughtfully selected material samples.
THE MAKING OF: CRAFTSMANSHIP AND INSTALLATION
As the vision for the Ethereal Garden Pathway took shape, it became clear that craftsmanship would be at the heart of the transformation. Every surface needed to feel intentional — layered, detailed, and seamlessly connected to the home’s architecture.
One of the most memorable moments of the design process actually began earlier in the year, during Maison&Objet in Paris. I had the pleasure of meeting Laura, the founder of LALA CURIO. I spotted her across the room — dressed in an incredible outfit — and somehow just knew it was her. I introduced myself, and soon I was sitting in a beautiful apartment overlooking the Notre-Dame, looking through LALA CURIO’S exquisite, hand-embellished wallcoverings. Their artistry was breathtaking, and I knew instantly that we had to use one of their designs for the Showhouse. It would be the perfect foundation for the Ethereal Garden Pathway — rich, enchanting, and layered with intricate detail.




From meeting Laura, the founder of LALA CURIO, in Paris to watching the hand-embellished wallcovering come to life and seeing it installed through FaceTime updates—every step was a work of art.
A SAPPHIRE PATHWAY: DESIGNING THE PERFECT STAIR RUNNER
One of the most important elements was the stair runner. It needed to be unique and quiet at the same time — something that would anchor the stairwell without overpowering it. The runner had to look beautiful, telling its own subtle story as it flowed upward through the home. We thought of the runner as a brook – babbling its way up the stairs. After thoughtful sourcing and custom design work, we found the perfect balance: a bespoke runner in sapphire hues that offered a sense of movement, elegance, and timelessness. We partnered with SHIIR Rugs to custom design a runner that would be as luxurious as it was functional. Using their Merrin design as a base, we hand-selected the exact hues of yarn to complement the wallcovering and overall palette. The result was a graceful, flowing pattern that captures the light beautifully and guides you up the stairs in an effortless, elegant way.



Collaborating with Jenn and Joyce from SHIIR Rugs to select carpet poms, we’re thrilled to see how beautifully the samples pair with the wallcovering—the design is truly coming together.
PRECISION AND PARTNERSHIP: BUILDING THE ETHEREAL GARDEN PATHWAY
Bringing a historic space like this to life takes not just vision, but also expert craftsmanship. We were fortunate to work with Platinum Touch Industries as our contractor, whose attention to detail and dedication to excellence made every part of the installation seamless. From the precision of the trimwork to the careful installation of the delicate wallcovering, every step was executed with care and expertise.



On-site visits with Vince and the Platinum Touch Industries team ensure every detail is perfected and any challenges are swiftly solved.
SCULPTING LIGHT AND MOVEMENT: THE NICHE INSTALLATIONS
A prominent feature of the space are the symmetrical niches. Surrounded in a rich Cambria quartz with intricate veining and reeded arch detail, these niches sit back in the space with cute cloud-like Parisian benches and really fun sculptural artwork. To make the stone niches feel intentional and magnetic, we collaborated with artist Stef Ross to create custom acrylic link art pieces. Their modern, sculptural forms add a subtle play of light and movement against the richly textured backdrop, connecting history and contemporary design in a thoughtful, refined way.


An early sketch of the niche wall alongside the final rendering beautifully captures the evolution and journey of the design.



A visit to Stef Ross’s studio to finalize the acrylic link colors, ensuring they perfectly complement the design vision.
DESIGNING BENCHES FOR BEAUTY AND PAUSE
We designed custom benches to complement the architecture and materials of the Ethereal Garden Pathway. We drew a refined silhouette with subtle curves to echo the movement of the stair runner and soften the formality of the historic space. Upholstered in a bright velvet, the benches bring a quiet sophistication while allowing the botanical walls and sapphire hues to take center stage. Their scale was carefully considered to fit each niche perfectly, creating functional moments without disrupting the flow of the design. We worked with Urban Craft Upholstery to fabricate these custom floating works of functional art.



The custom benches being installed, bringing both function and beauty to the space.
THE CONSOLE TABLE: A BALANCE OF STRENGTH AND ELEGANCE
We designed a custom console table to be the finishing touch for the hall. We selected a stunning stone surface from Cambria and worked closely with Sprovieri’s expert fabricators to bring it to life. The console’s clean lines and elegant materiality provide a perfect moment of pause within the pathway — functional yet sculptural, timeless yet fresh.


The custom console, crafted with striking black and white quartz, comes to life through meticulous fabrication.
THE HIDDEN GARDEN BAR: WHERE CHARM MEETS SURPRISE
While it is tucked beneath the stairwell, the Hidden Garden Bar is a memorable part of the space. When designing this area, we thought through how this unexpected nook could be used. Creatively approaching the functionality, we affectionately referred to it as the tiniest bar with a big personality. Layering an embossed wallcovering from Elitis above a curved bar and adding alabaster lights on hanging leather straps, we love the allure of this unexpected alcove.



From the initial design concept to installation, the hidden garden bar transforms into a stunning, secret retreat brought to life.
Every detail, every collaboration, every layer was thoughtfully curated to create a space that feels as if it has always belonged here — a quiet, elegant passageway filled with beauty, craftsmanship, and unexpected excitement.
THE REVEAL: A LIVING WORK OF ART
After months of dreaming, planning, and hands-on work, the space was finally complete. Installation had been an intense and rewarding process — hours spent finalizing every detail, adjusting, refining, and bringing all the layers together on-site. Watching the transformation unfold piece by piece made the final result even more meaningful.
The space had been completely reimagined. The architecture is now balanced with the design — rich, layered, and inviting. Every surface and finish was carefully calibrated to create a sense of elegance and wonder, while honoring the historic character of the home. I can’t wait to watch guests walk through the space. To see them pause, look up, take in the layers, and experience the quiet beauty we worked so carefully to create. It’s no longer just a hall and stairwell — it’s a living, breathing pathway where memories can be made.
Participating in the Lake Forest Showhouse has been a true honor. It allowed us to showcase the artistry and craftsmanship we believe in, while also giving back to a community that has welcomed us so warmly. We are proud to have been part of such a meaningful project and grateful for everyone who helped bring our vision to life.


A striking before-and-after captures the incredible transformation of the space from its original state to the finished design.
THE LAST STEP: WALK THROUGH THE GARDEN
Come see the Lake Forest Showhouse for yourself and experience the Ethereal Garden Pathway — we can’t wait for you to walk through the space we’ve so thoughtfully created. Click here for more information and tickets. You can also visit our Portfolio page to see every detail beautifully captured.


