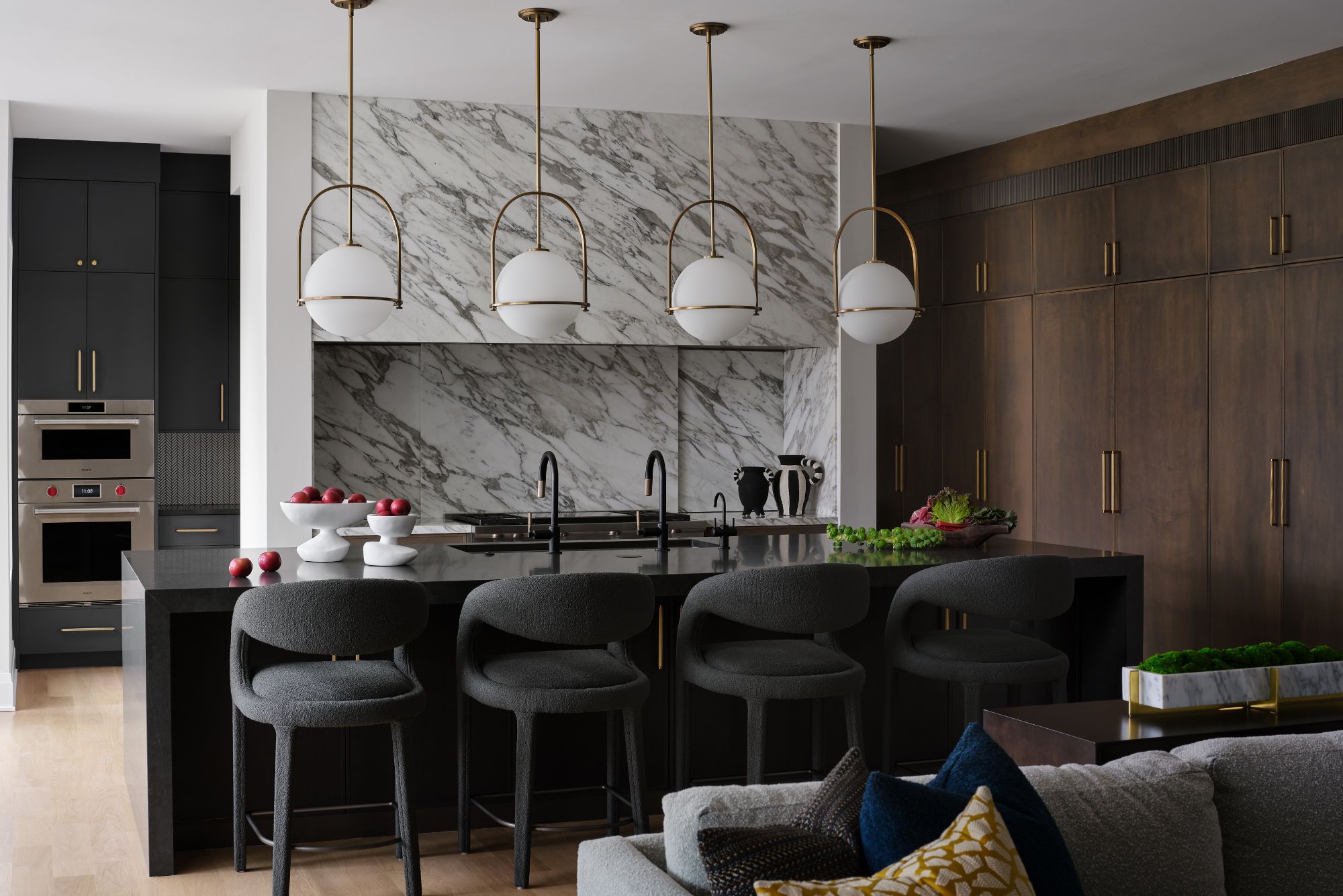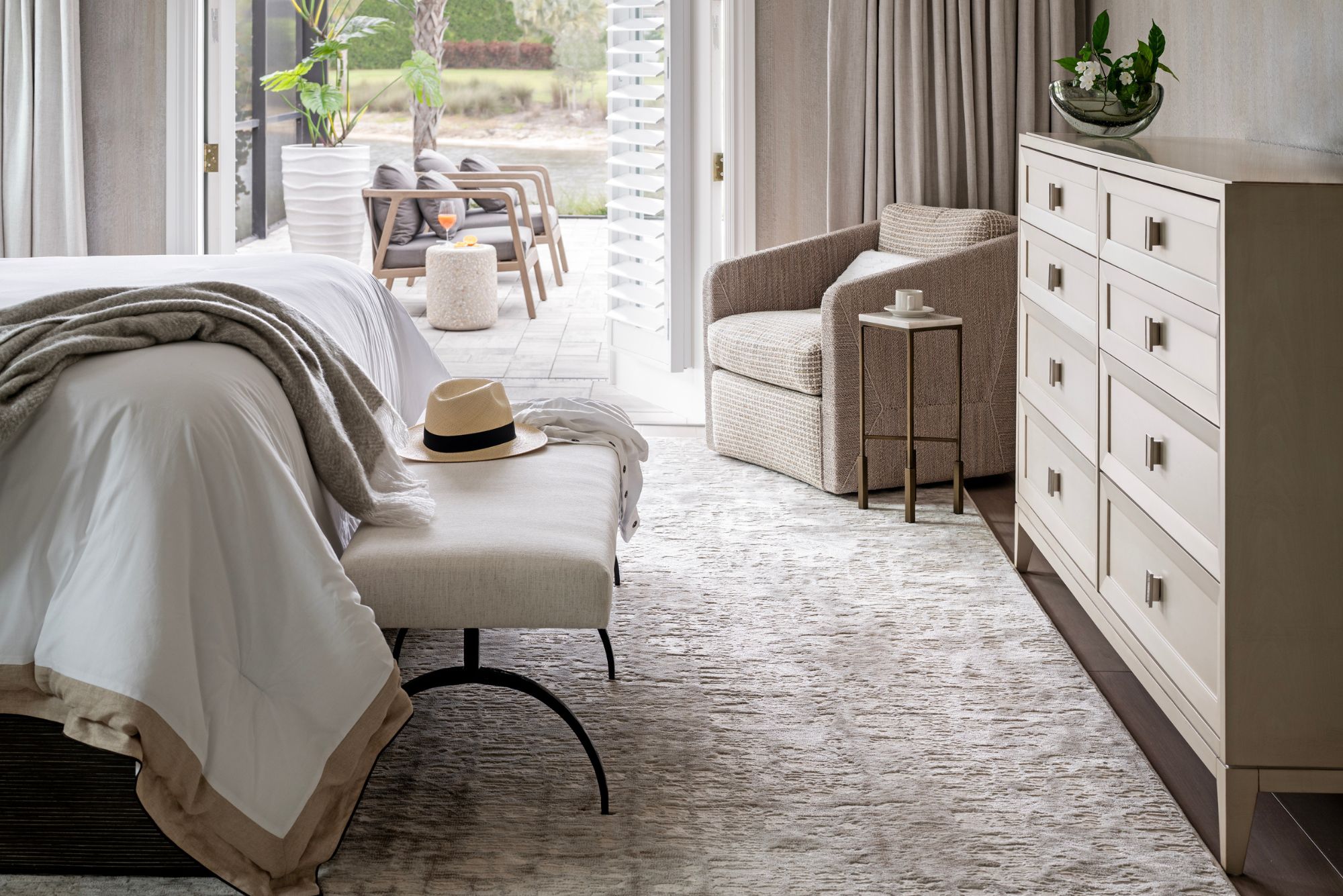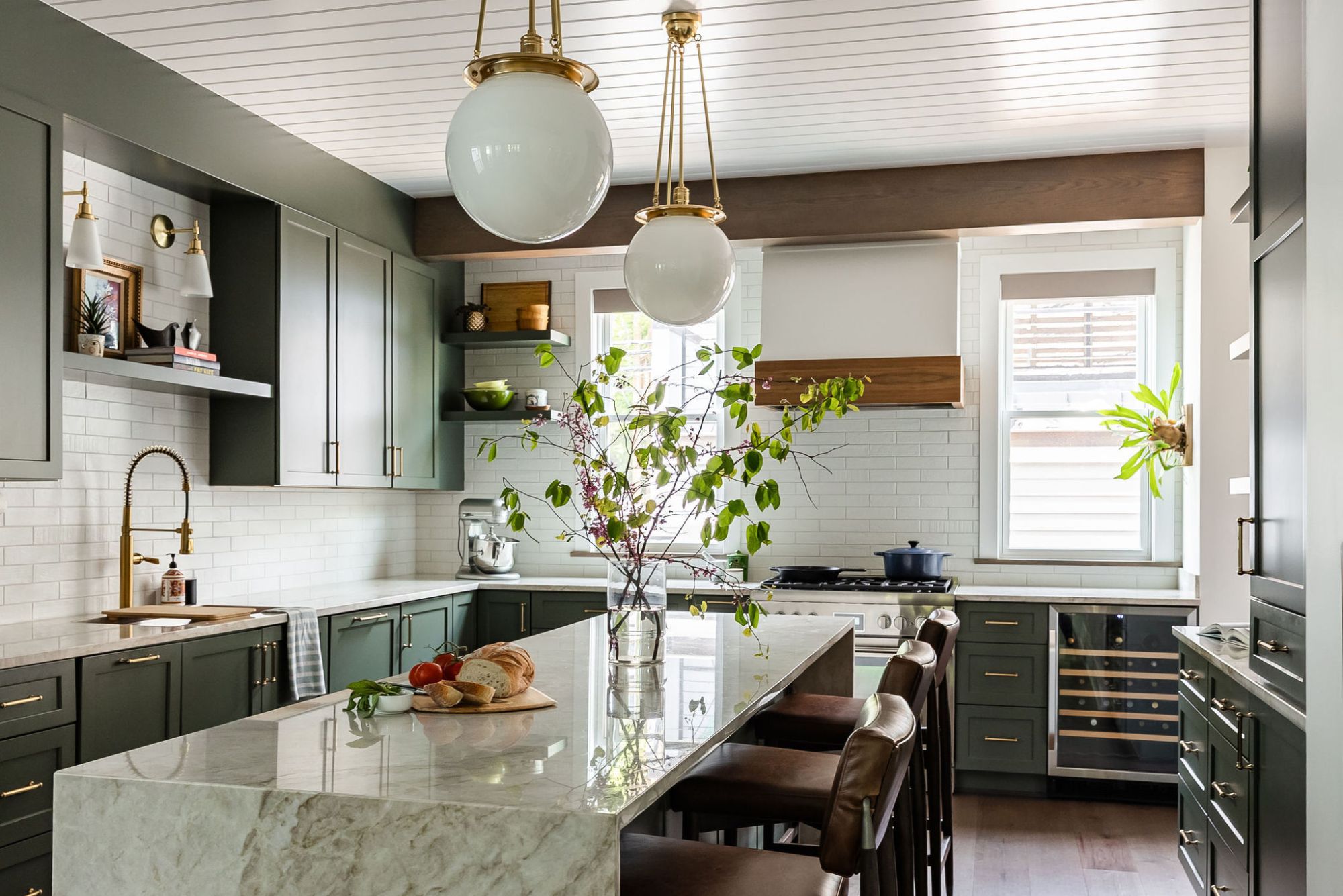
Project Overview:
Evoking the joy of walking through a Parisian garden, this Ethereal Garden Pathway was inspired by the beautiful grounds of the Pembroke Lodge, the estate chosen for the 2025 Lake Forest Showhouse and Gardens. Our goal was to reimagine the historic First Floor Hall and Stairwell into a place that encourages anyone who passes through it to remember to enjoy the vista along the way.
First, we imagined a space that would surround guests with layers of rich details. Between the ceiling millwork to the rug selection, wallcoverings to the lighting, each detail was carefully curated to build the experience. On our virtual tour, you’ll discover three areas – each building upon the next. From the stairwell to the hall and around to the Hidden Garden Bar, each area has unique and special touches.
Throughout the entire space, embellished fern fronds create a captivating canopy and an ambiance of wonder. The couture wallcovering is glittered with hand embroidery – each bough carefully placed around every design detail. Working with the team at LALA CURIO, we were able to customize each fern – the placement, the color and the embellishment to envelop the pathway. Each gold leaf reflects light, each pearl adds interest and each hand-embroidered touch adds to the elegance.
Meanwhile, wonderfully weaving up the stairwell, the work of art runner from SHIIR rugs highlights movement in rich shades of sapphire. Mixing the traditional architecture of the home with layers of modern moments, the pathway is sprinkled with details that delight – just look up at the geometric ceiling trim work design, expertly executed by Platinum Touch Industries.
In the hall, two symmetrical niches with arched stone surround intersect the historic wainscot, while cute cloud-like floating benches provide respite in the current of the corridor. The niches not only provide a place to pause, but they frame two identical moments. We wanted the stone to bring an architectural balance to the space and we love how the natural veining of the Cambria quartz adds a little movement while the reeded installation by Sprovieri’s Custom Counters adds texture. The backlit link artwork from Stef Ross floats above the benches and adds an unexpected fun element. To anchor the corridor, we designed a striking custom console in collaboration with Cambria and Sprovieri’s Custom Counters. The bold black-and-white quartz veining juxtaposes the traditional architecture with a modern edge, serving as a sculptural focal point.
Nestled beneath the stairs, the Hidden Garden Bar is a space to slow down, explore the bourbon collection, and savor the experience. A mix of natural materials complement the dimensional leaves cascading like an overhead trellis. Artisan lighting swoops overhead and the alabaster glow is reminiscent of moonlight reflecting on water. To add a textural moment, we chose this embossed Élitis wallcovering, while the countertop from Cambria provides a seamless, natural elegance.
Celebrating a refined appreciation for nature, modern sculptural elements, and the history of the estate, the hall aims to leave guests in awe and inspired. Many thanks to our trusted vendors.



















