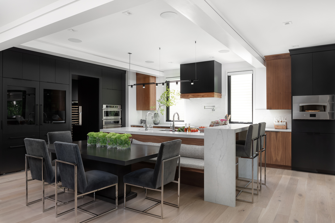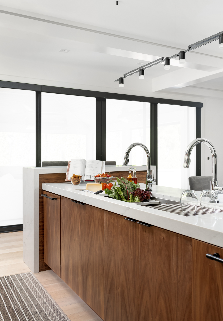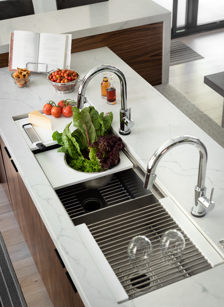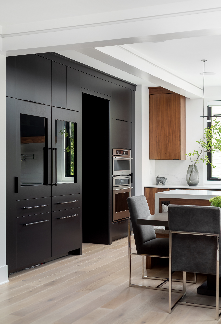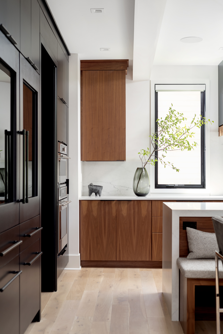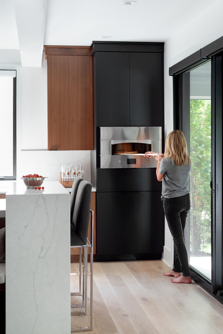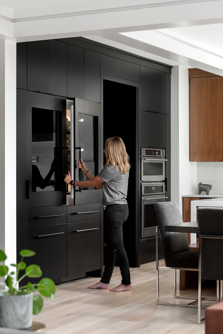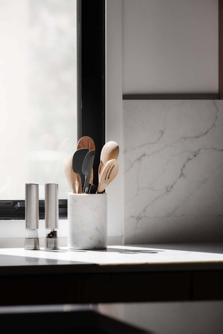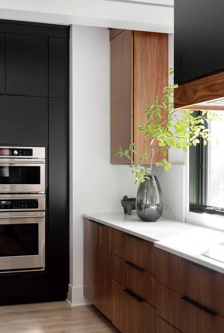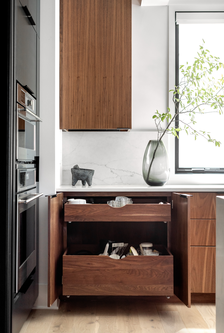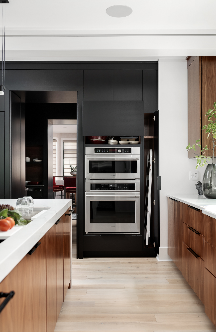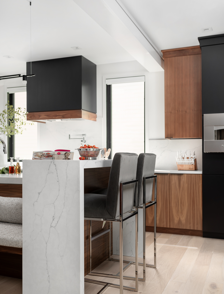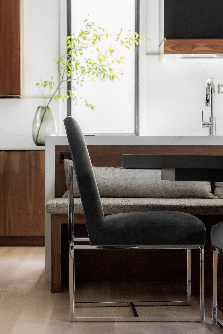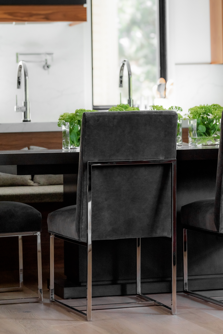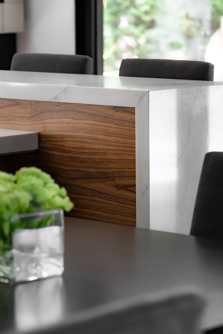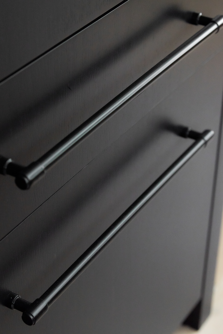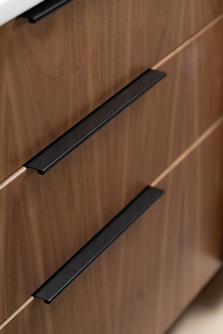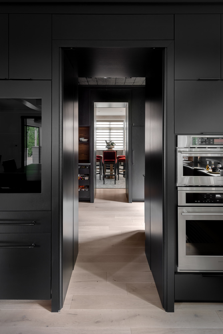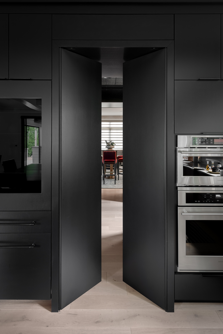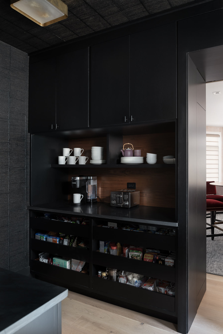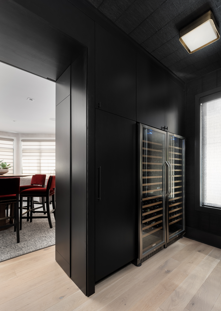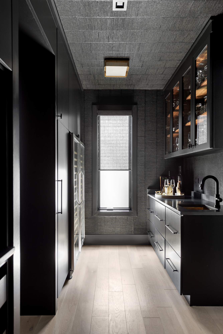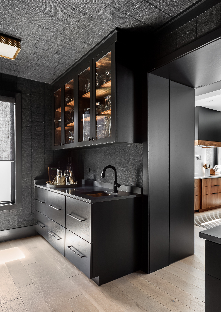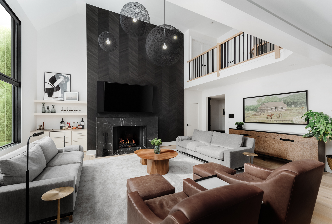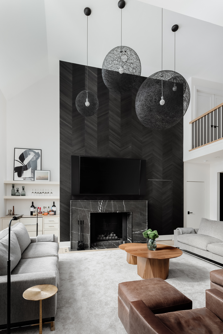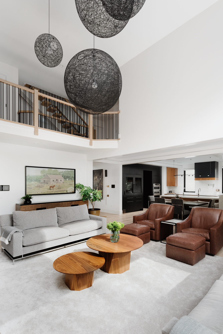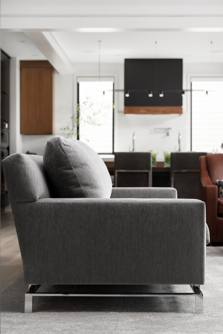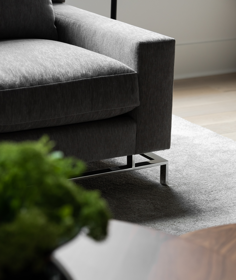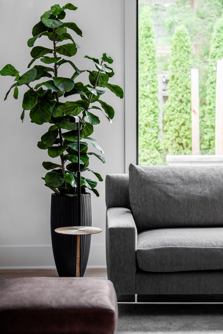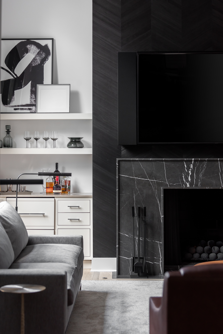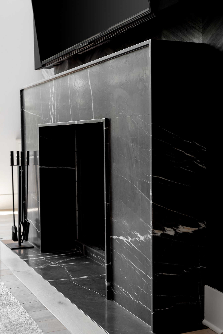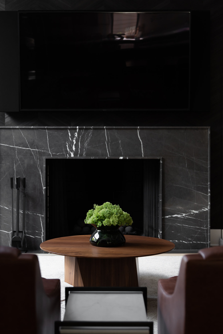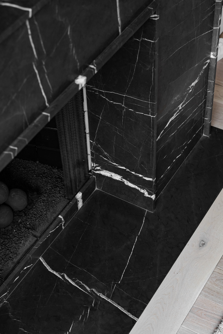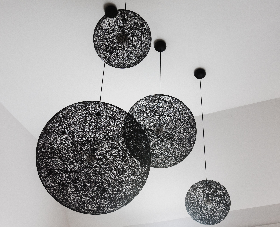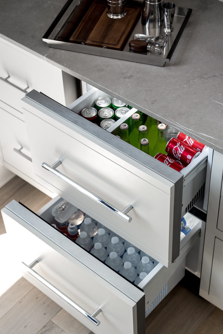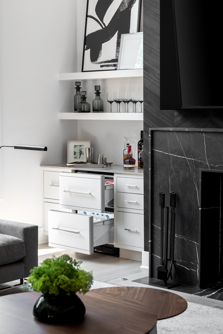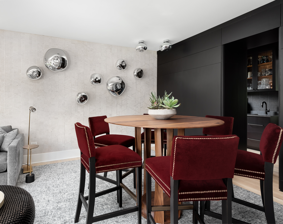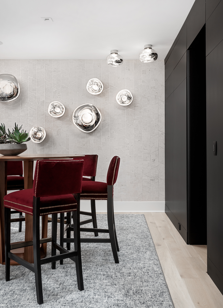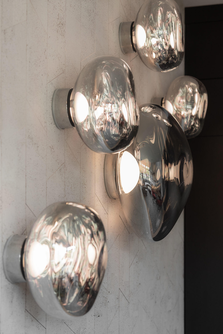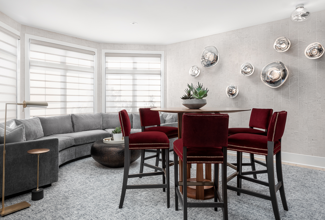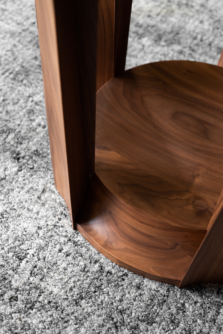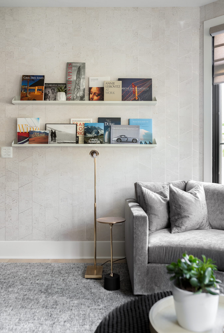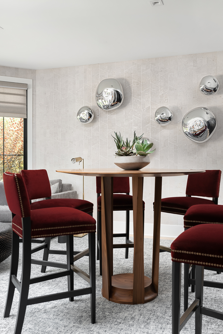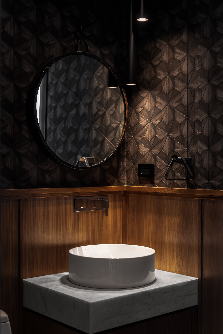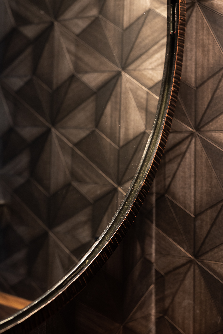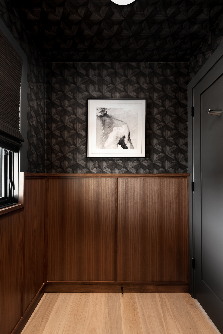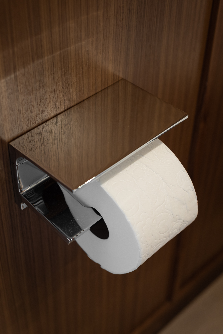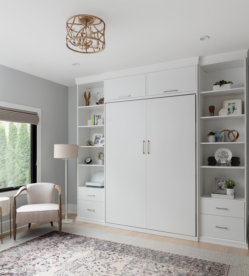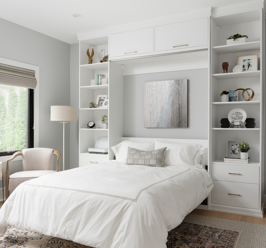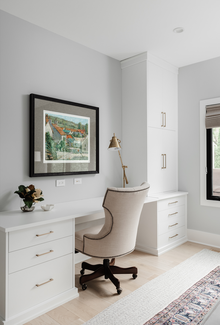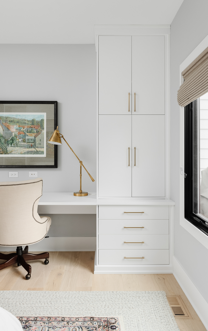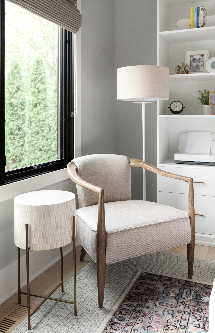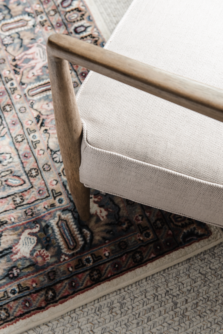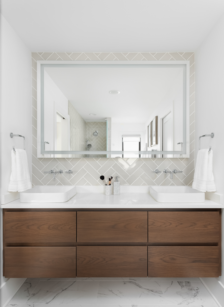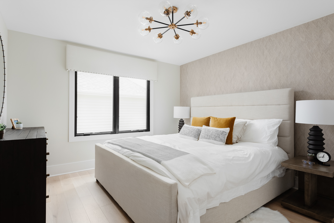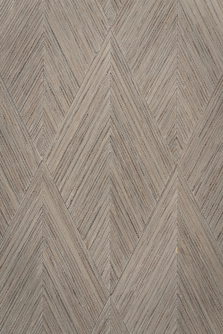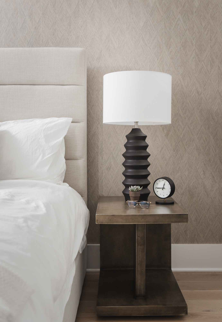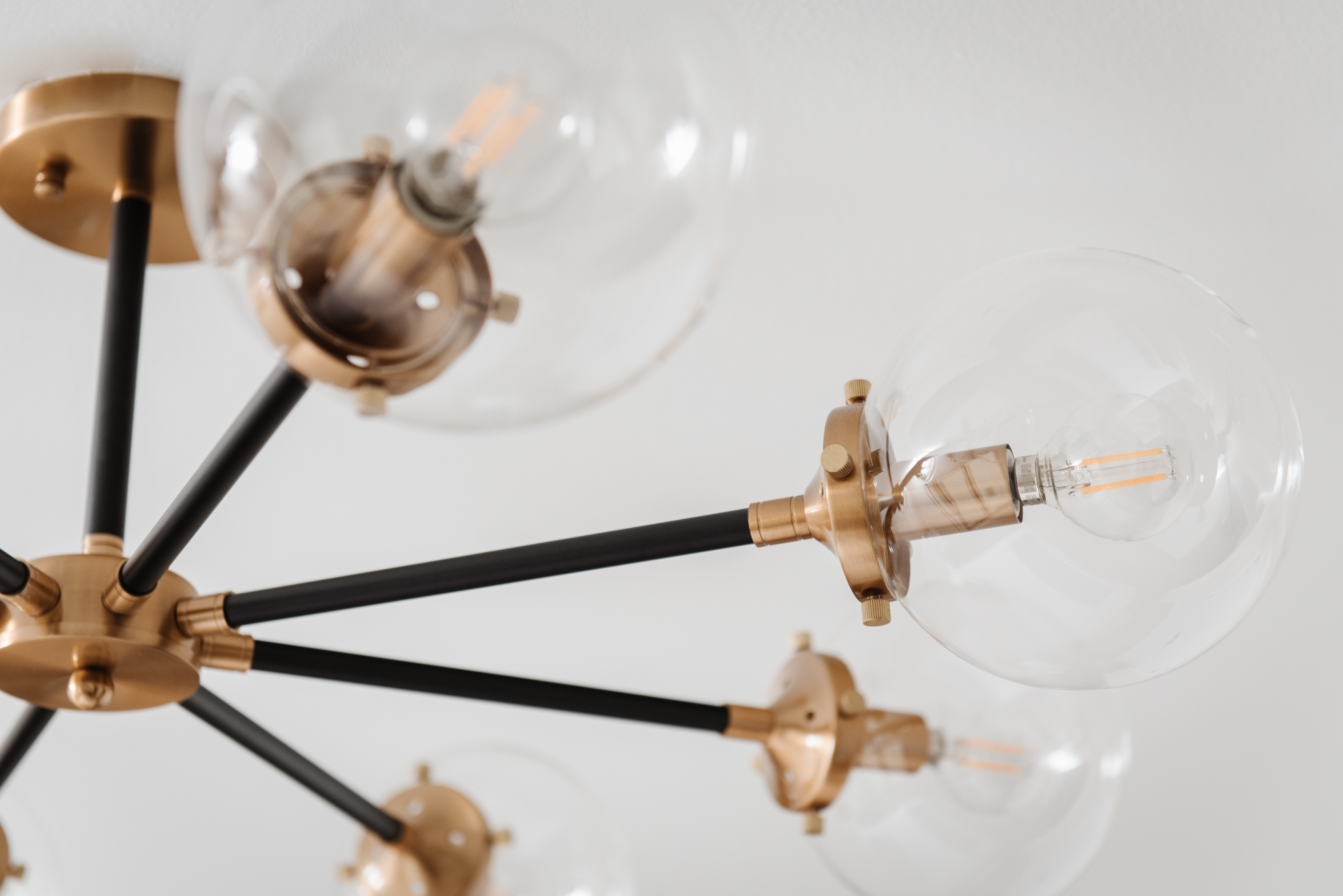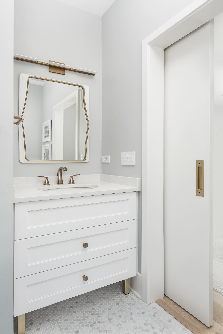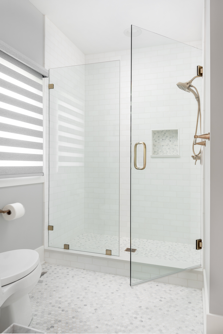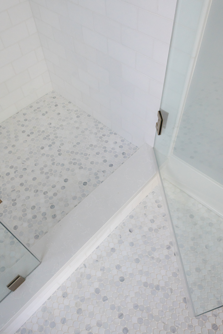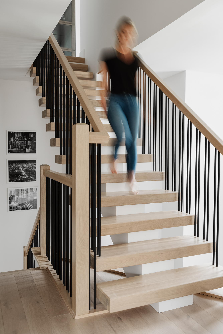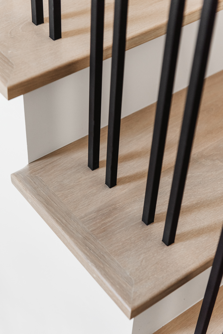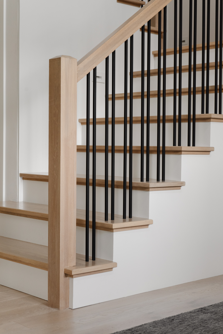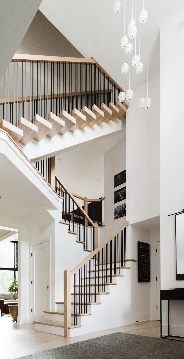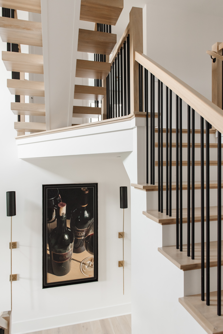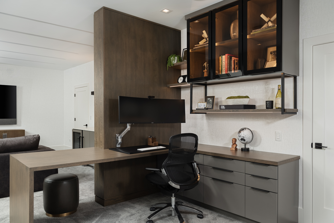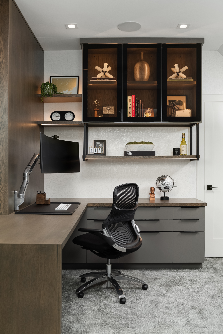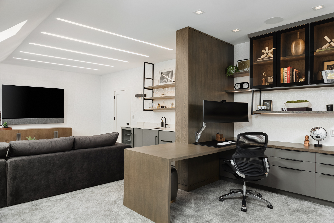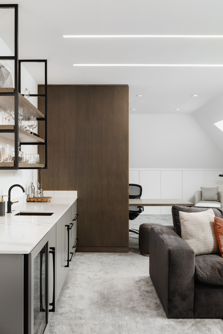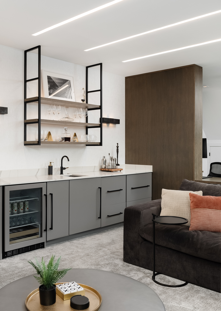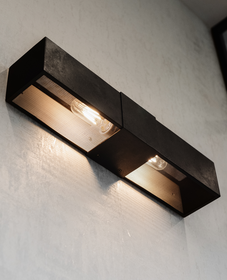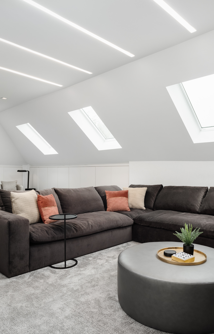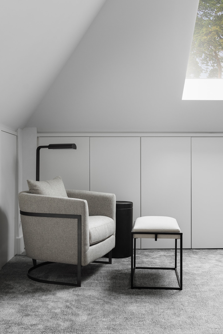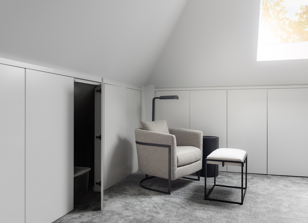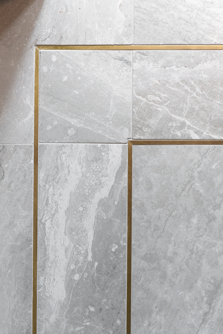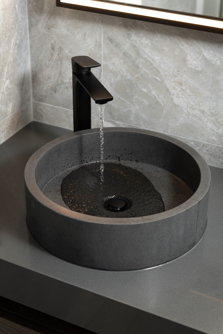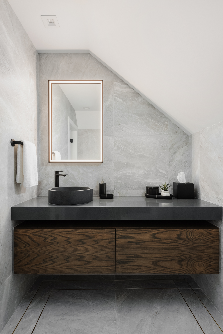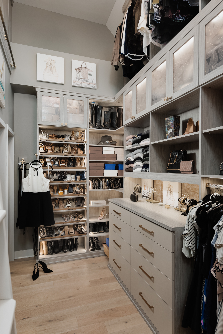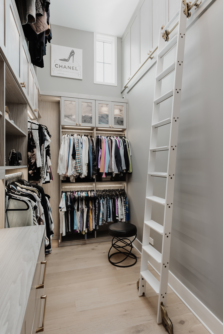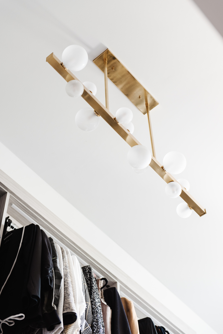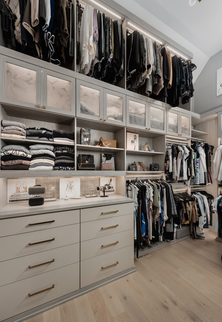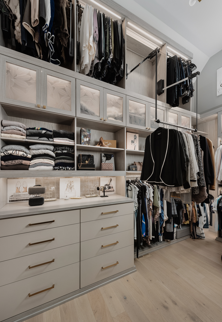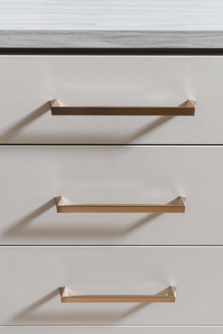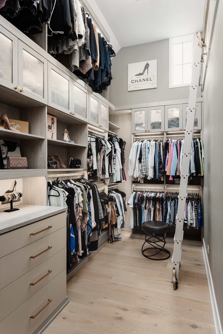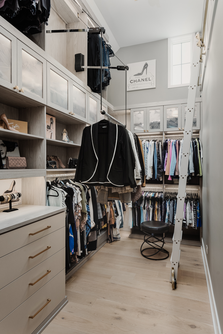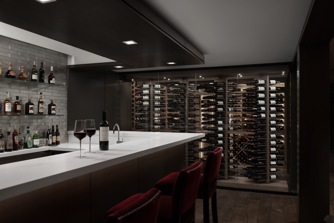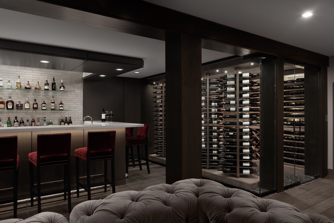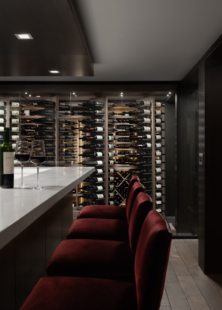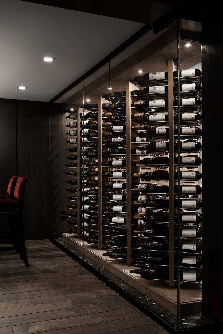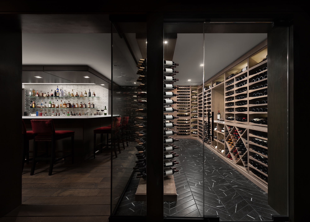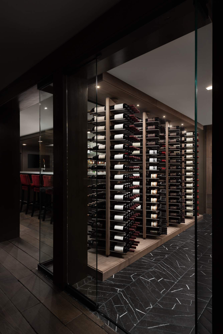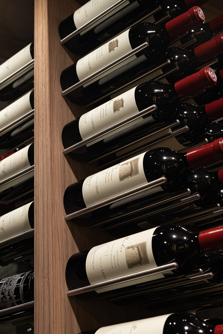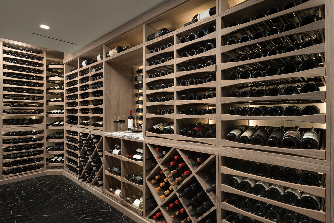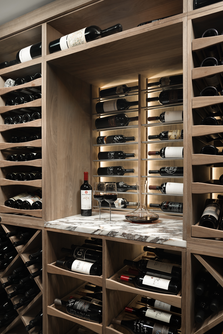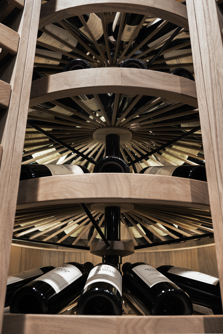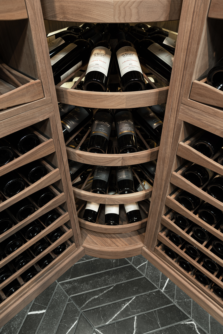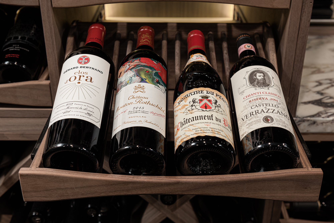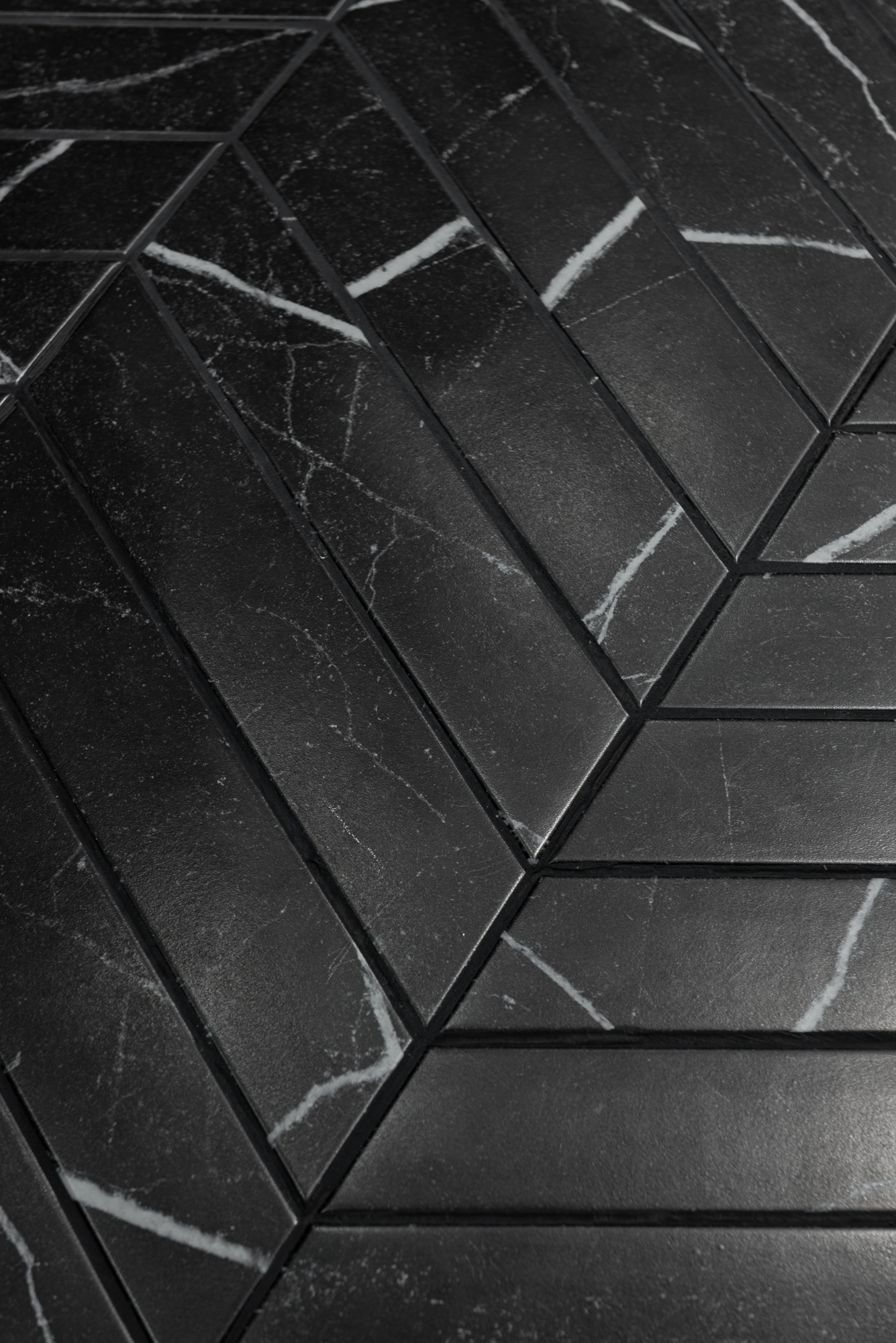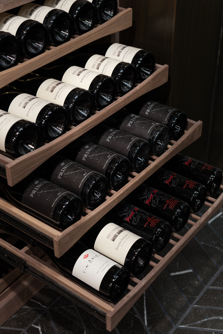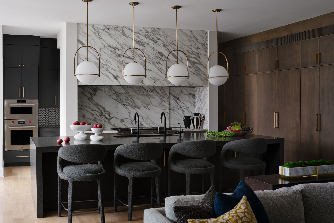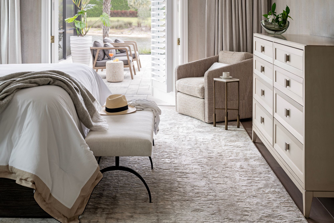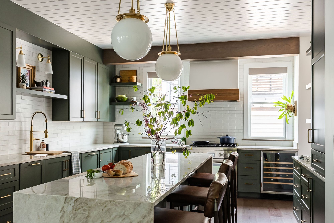
Project Overview:
This project in the Western Suburbs of Chicago was designed for a couple and their teenage kids that wanted an overhaul that matched their current design style. The original layout wasn’t wrong, but it didn’t work well for the clients who have grown their love for cooking and hosting and found themselves with an unused dining room. We took over that unused square footage by extending the kitchen area and added a large pantry to accommodate the client’s current needs.
The inspiration for the project was the client’s love of modern design, entertaining, and technology. We wanted to create a space that was easy for them to host lots of guests and a space where their friends wanted to socialize.
After completing the first-floor renovation, the clients asked us to come back for Phase 2, the upper levels. We’re so honored when clients trust us and ask us to come back to do more. Additional phases always run quite smoothly, we find, as we have built a relationship with the client and have learned their design style and lifestyle.
We turned one guest bedroom into what we call the “Lady Den”. The design is brighter and leans more feminine with an ensuite bath featuring Thassos marble and gold accents. The bedroom has a built-in desk for our client to work on her computer and sewing projects. Across from the desk is a custom murphy bed with lighting and electrical outlets.
Next, we renovated the childrens’ bathrooms and another guest bedroom. A floating vanity, illuminated mirror, and neutral herringbone tile gave the bathroom an overhaul. The guest bedroom features a diamond-patterned horsehair wallpaper on the headboard wall. This room is a calm retreat for friends or family.
Our biggest transformation was the addition of a third floor! We added a floating staircase to what was the unfinished attic. The unused space was quite large so we converted it into a home office and lounge space complete with a wet bar and powder room. The design is masculine and modern with an oak waterfall desk and matte black accents. Storage cabinets line the perimeter of the room to make use of the vaulted roofline.
While we were working in the attic we took the opportunity to expand the Primary Closet vertically. Automated clothing racks lower down at the touch of a button to access new lofty storage. On the opposite wall, a rolling ladder leads to new closed cabinetry. A window that was once part of the attic now allows natural light to shine in the closet. We not only increased the storage space but eliminated the need to rotate out seasonal clothing.
Finally, we moved down to the basement and expanded the small wine cellar into a large walk-in, temperature-controlled cellar with a glass enclosure. This room is large enough for over 1,600 bottles and for a few people to gather while selecting a bottle, or even have a tasting at the countertop. The custom cabinetry is made of natural walnut and is back-lit with integrated LED lighting. Calacatta viola stone contains merlot-colored pigments, and the floor is in a black marble-like chevron pattern that mimics the Great Room feature wall. Custom and patented wine storage solutions fill the cellar to allow maximum wine storage. Along the glass wall are three rotating towers which allow one to see into the cellar and admire the impressive collection. A rotating wine wheel tower was installed to make use of a challenging corner area. Pull-out drawers for bottles and crates line the walls, and large-format bottles can be stored above. Click to skip down to the wine cellar photos.
