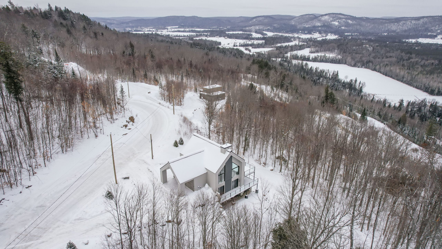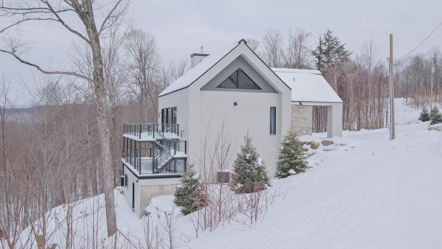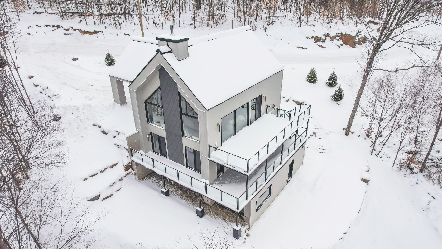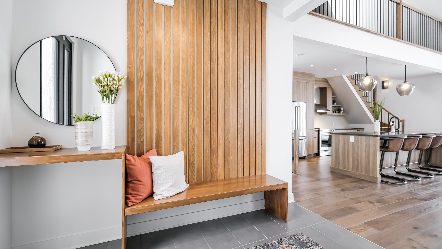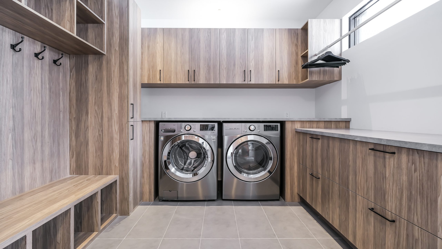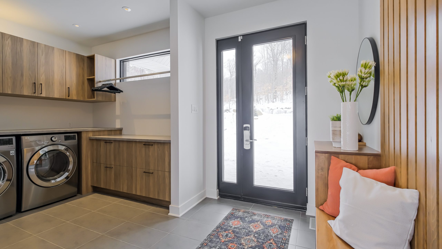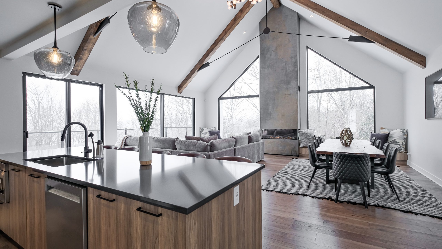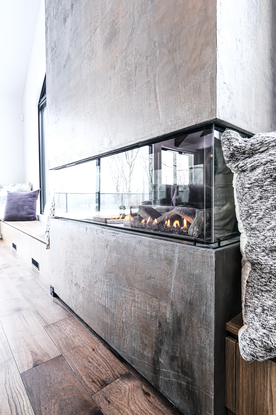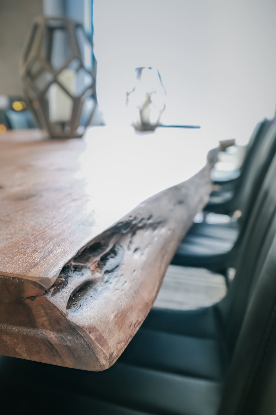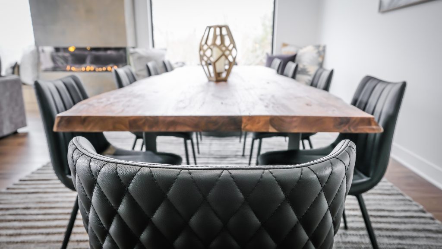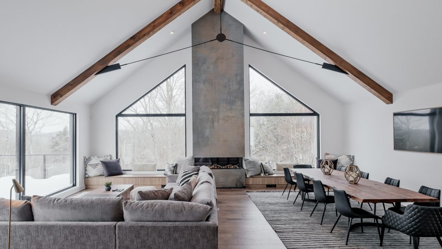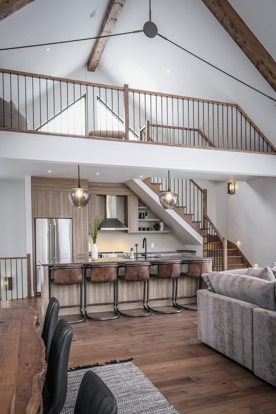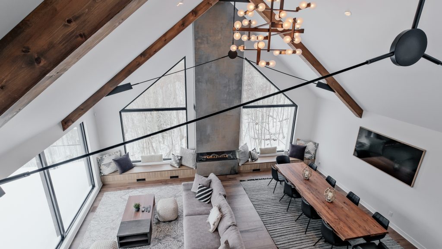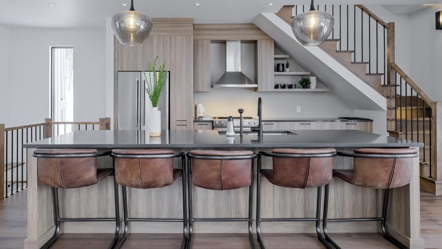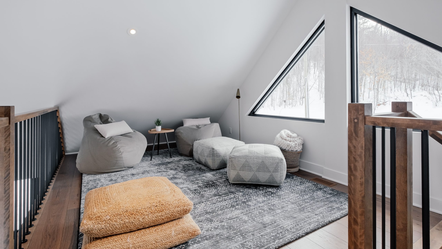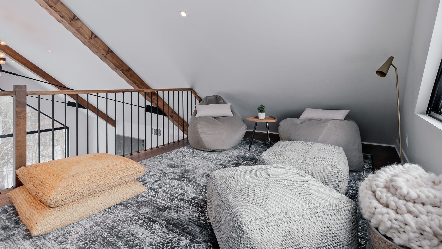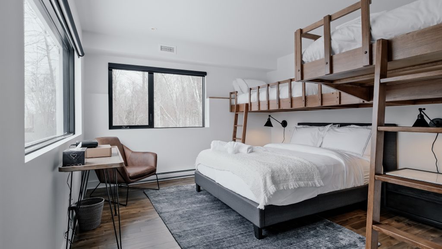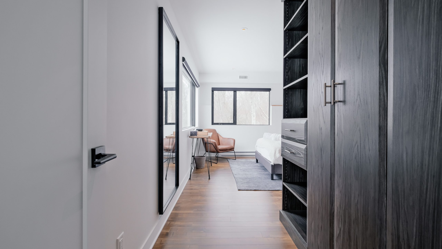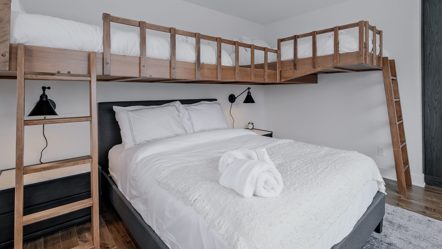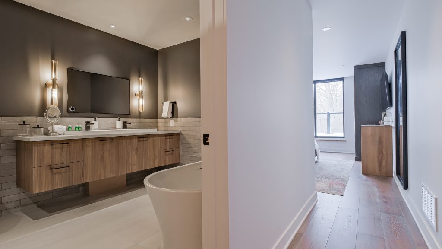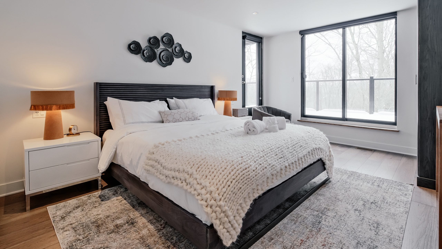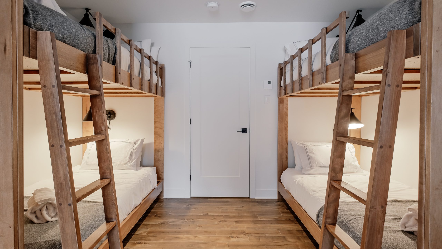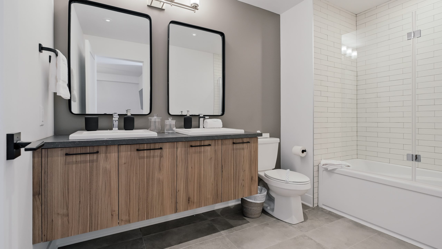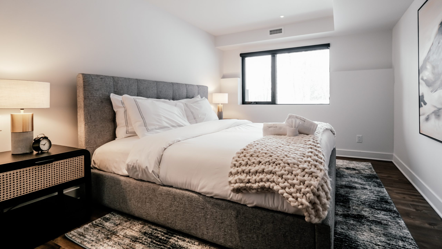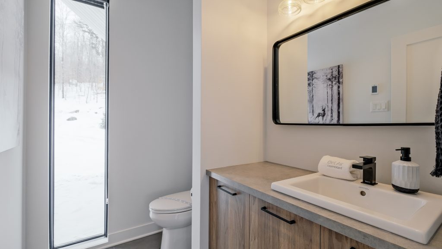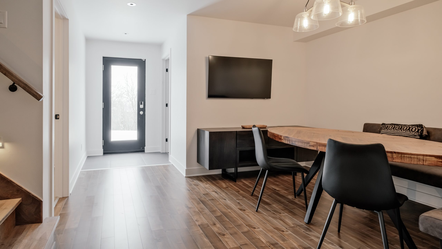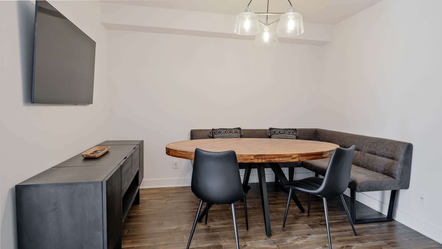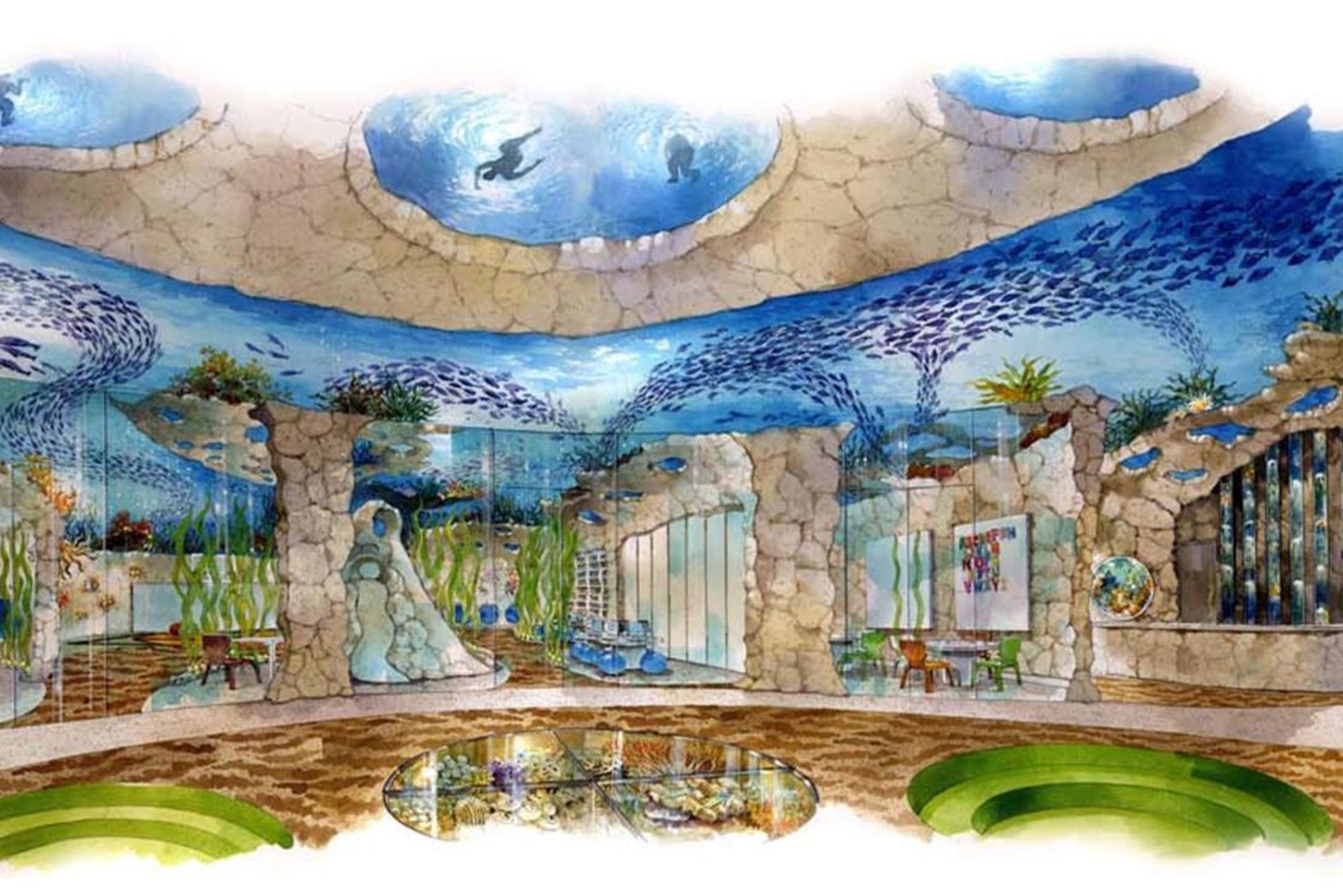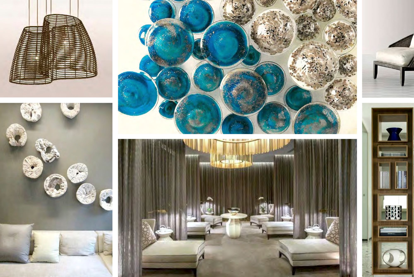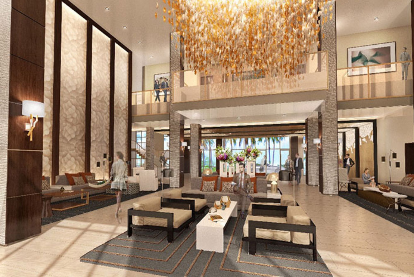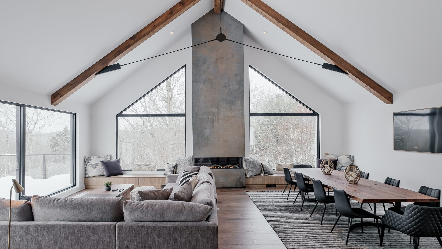
Project Overview:
This ski chalet located in Mont-Tremblant, Quebec was designed with the surrounding nature in mind. Large windows allow the outdoors to be an ever changing backdrop of the home while the apex in the Great Room mimics a mountain’s peak. Natural materials and a neutral color palette were used to create a haven for the whole family to unwind.
Right off the Foyer is a large mudroom room where ski gear and equipment can be stored and easily accessed before heading out for a day on the slopes. With ample storage, including a washer and dryer, the mudroom services multiple needs for the family and guests.
Entering the great room you will find picture windows, a vaulted ceiling with natural wood beams, and a monumental fireplace. With a kitchen and dining room nearby, this is a space for the whole family to relax and connect. Above the kitchen is a loft overlooking the Great Room below that serves as a kids zone or tranquil reading spot.
Bedrooms are on the lower levels and feature a mix of beds and bunks to accommodate large groups. A lounge space is also located on one of the lower levels fitted with a TV, table, and banquette seating for calls, homework, or planning the next adventure.
