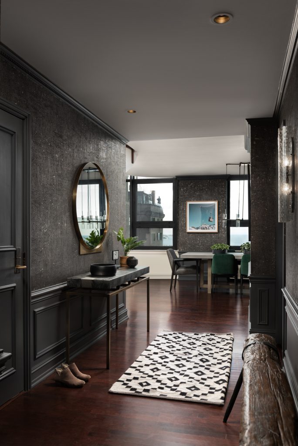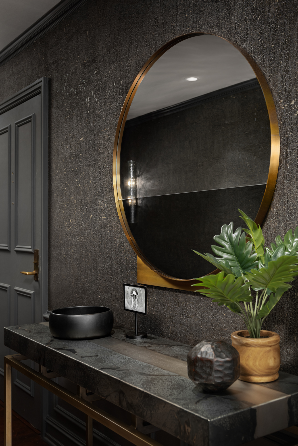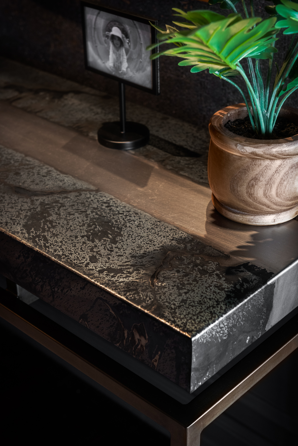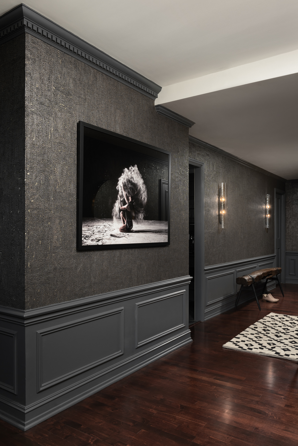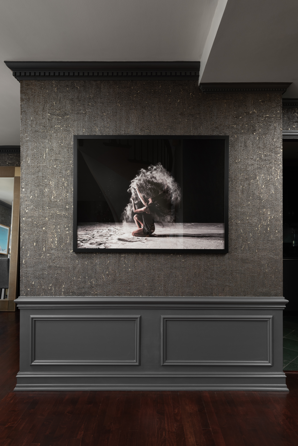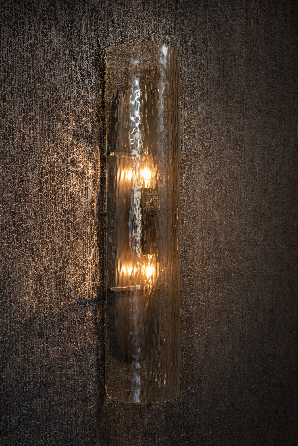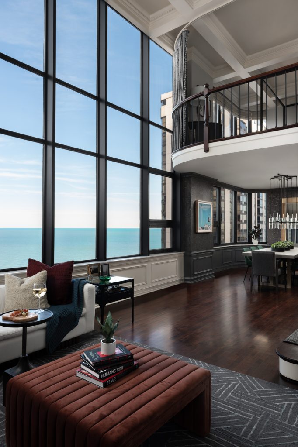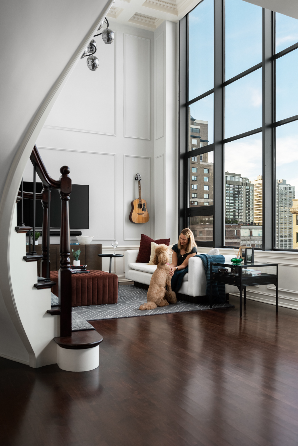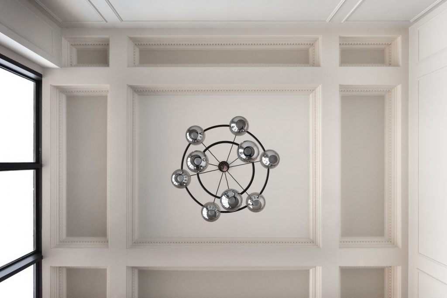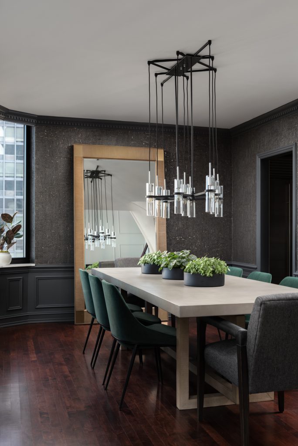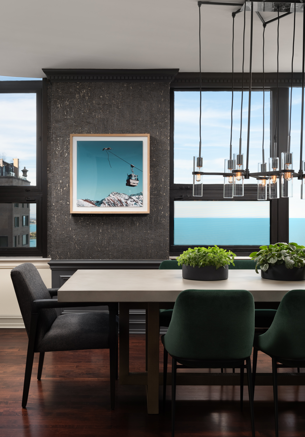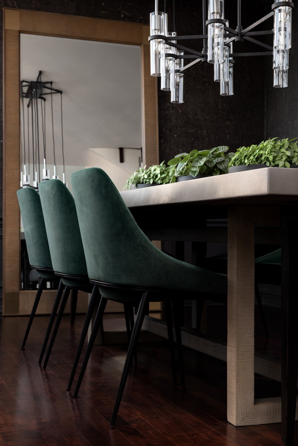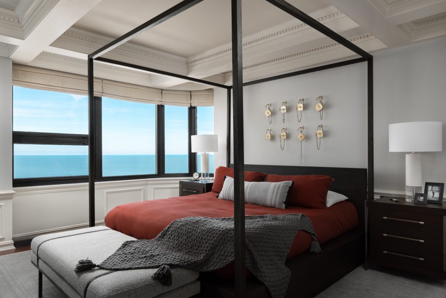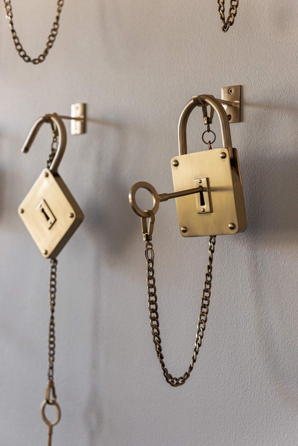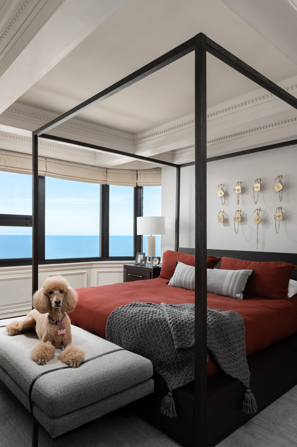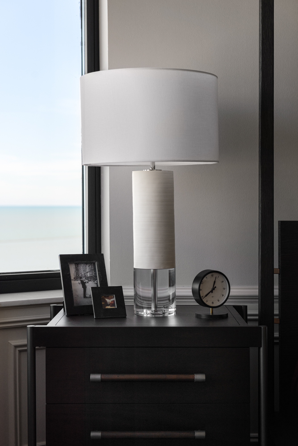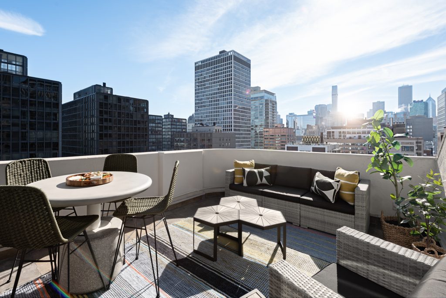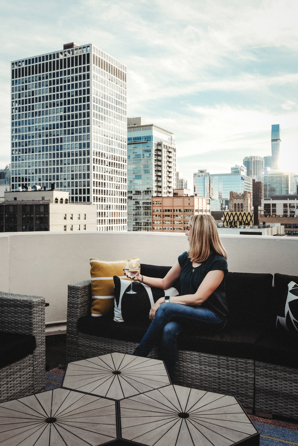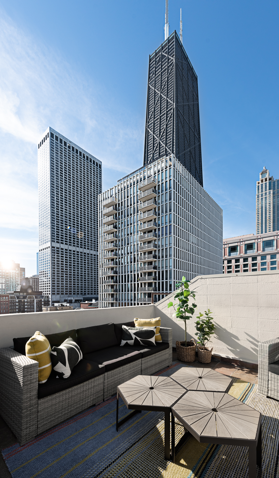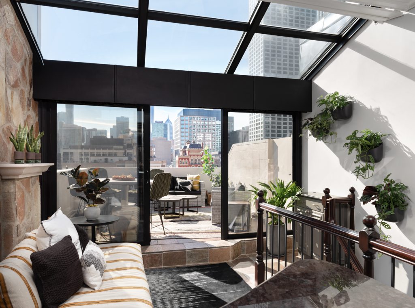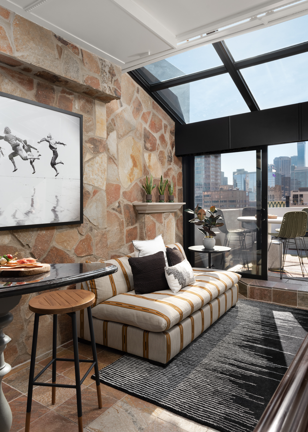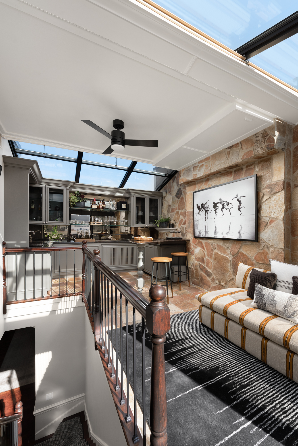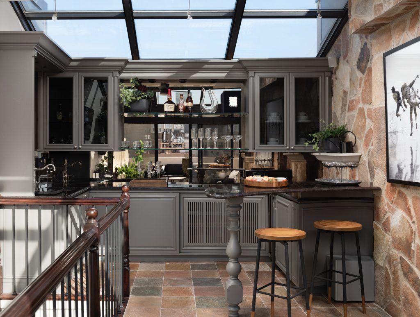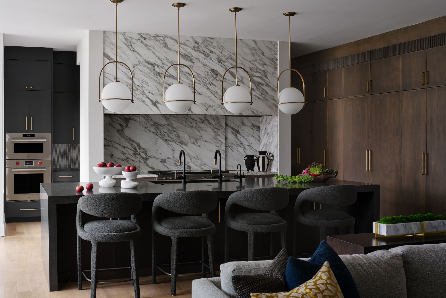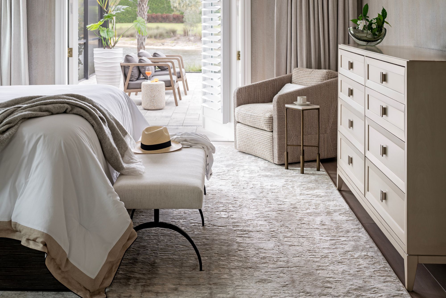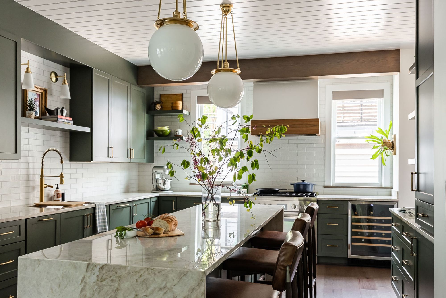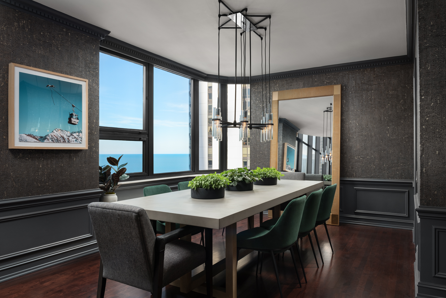
Project Overview:
Designed for a Chicago bachelor to host his friends while enjoying city and lake views, this condo is masculine and grand. High ceilings, traditional architectural details, masculine furnishings, and an unbeatable rooftop make this home unique.
As you enter the front door you’re greeted with a dark and impactful entry foyer. The historic architecture, wainscot, and crown molding are accentuated in dark gray with a metallic wallpaper that catches the light. From this dark space, you are led into a bright, sun-filled 2-story Great Room with a wall of glass and incredible lake views.
The dining room is an entertaining space and embodies everything the client was after – a great place to slow down, host dinner parties, and enjoy life with friends. Masculine finishes like the concrete table top and tweed head chairs set the stage for a relaxed evening. A floor-length mirror at the end of the table fools the eye to make the space seem much larger.
The Living Room is a 2-story space that celebrates the grandeur of the building while still feeling intimate. Because the client’s goal was entertaining, two sofas were arranged so the space is open to the dining room. It created an inviting conversation area with flow.
A spiral staircase leads you to the loft bedroom that is open to the Living Room below. The opulent coffered ceilings, trim details, and large windows are continued in this space. Masculine finishes and clean lines play off the traditional features throughout the home.
From the second floor, another staircase leads you to the rooftop and greenhouse bar. It is equipped with a sink, ice machine, refrigerators, and mirrored backsplash, giving the illusion of more space while reflecting the Chicago skyline. This area makes a great spot for the party to start or end.
