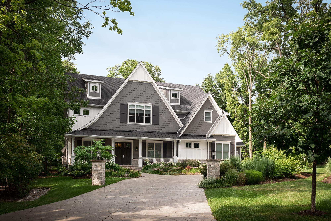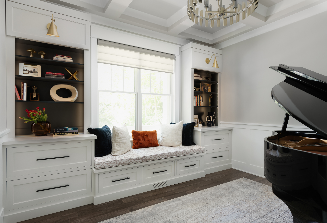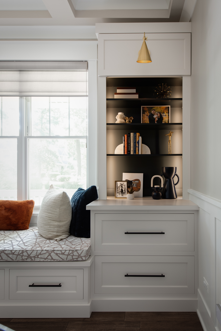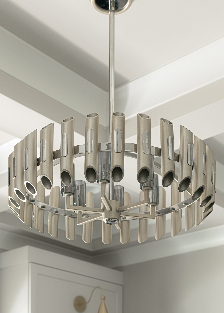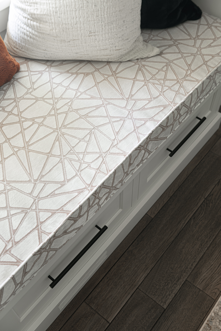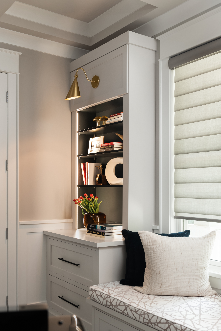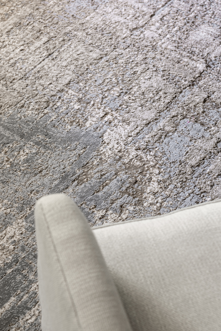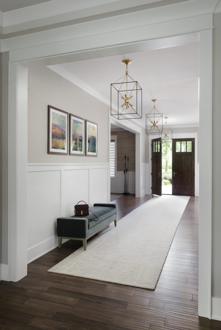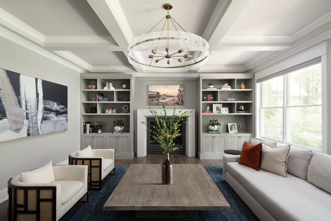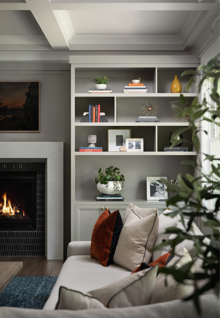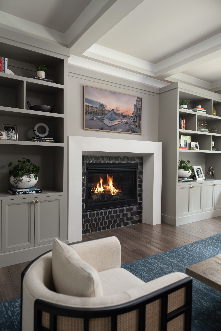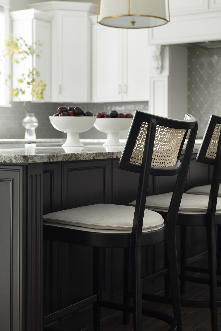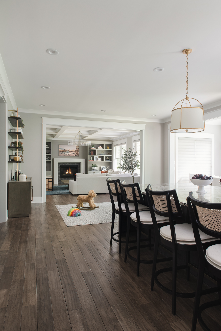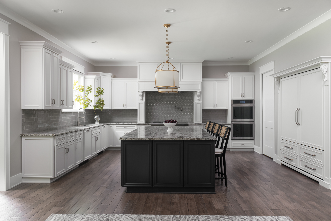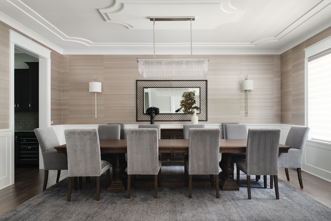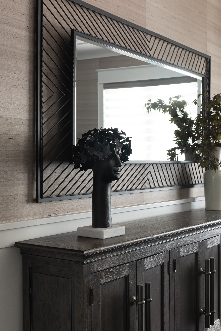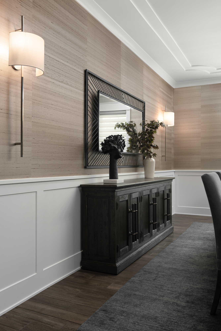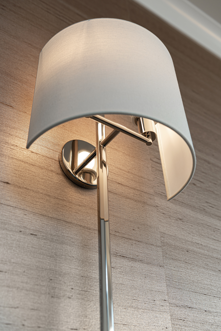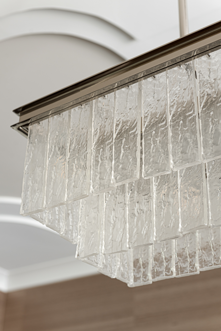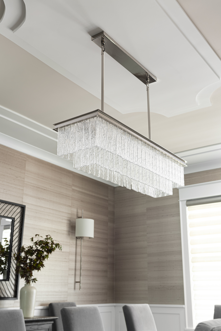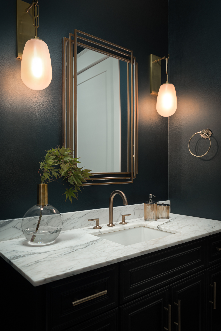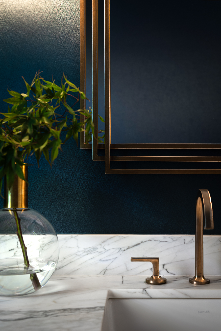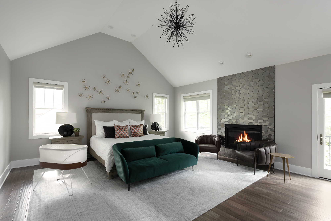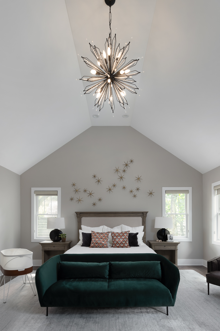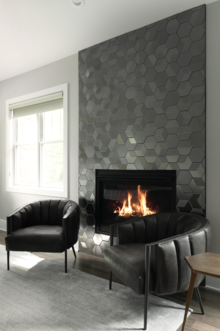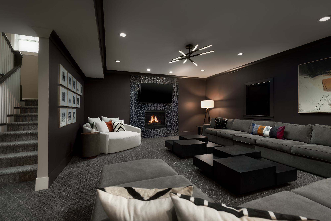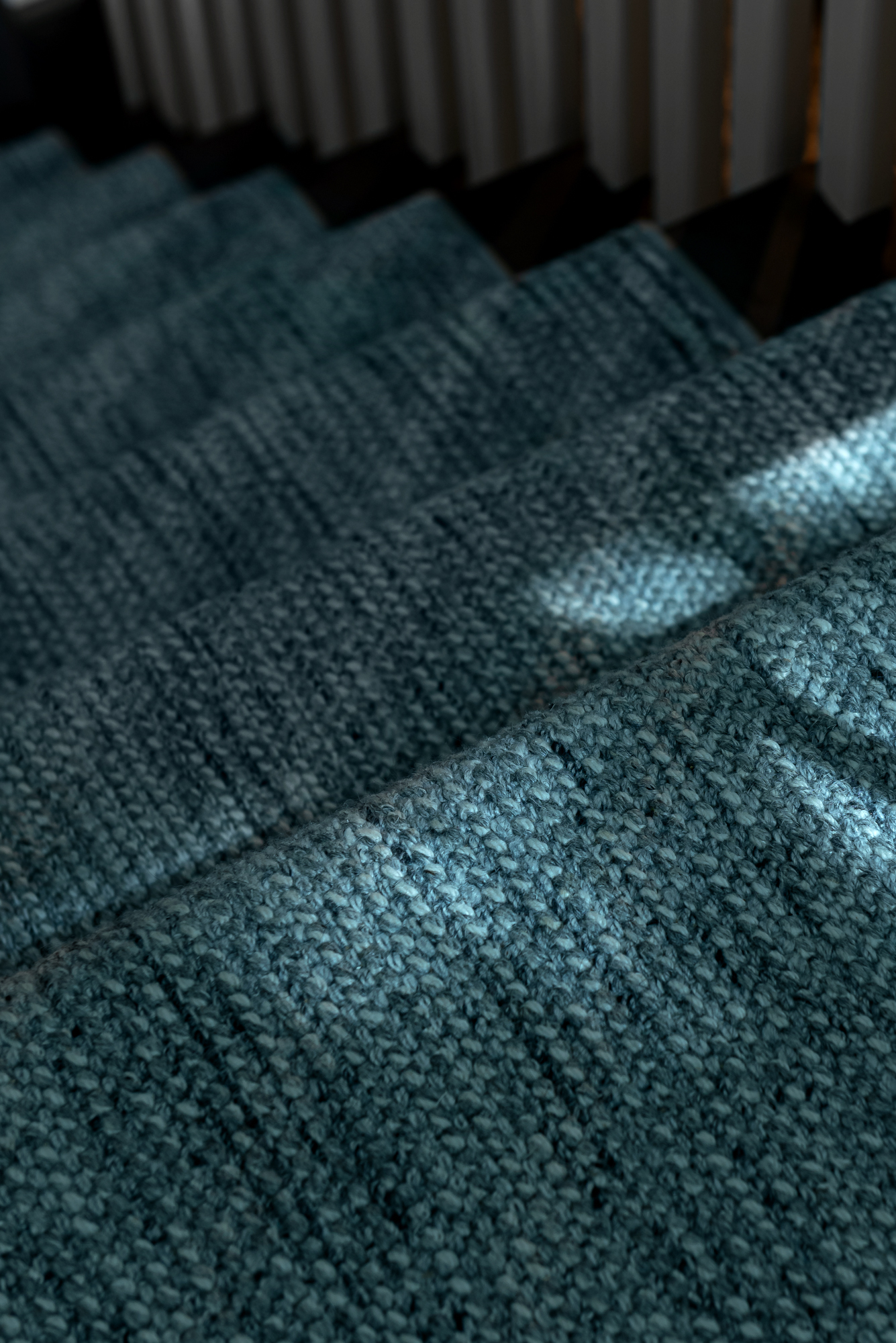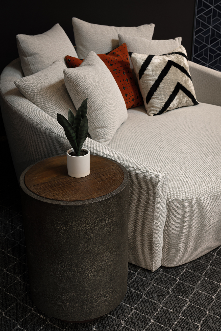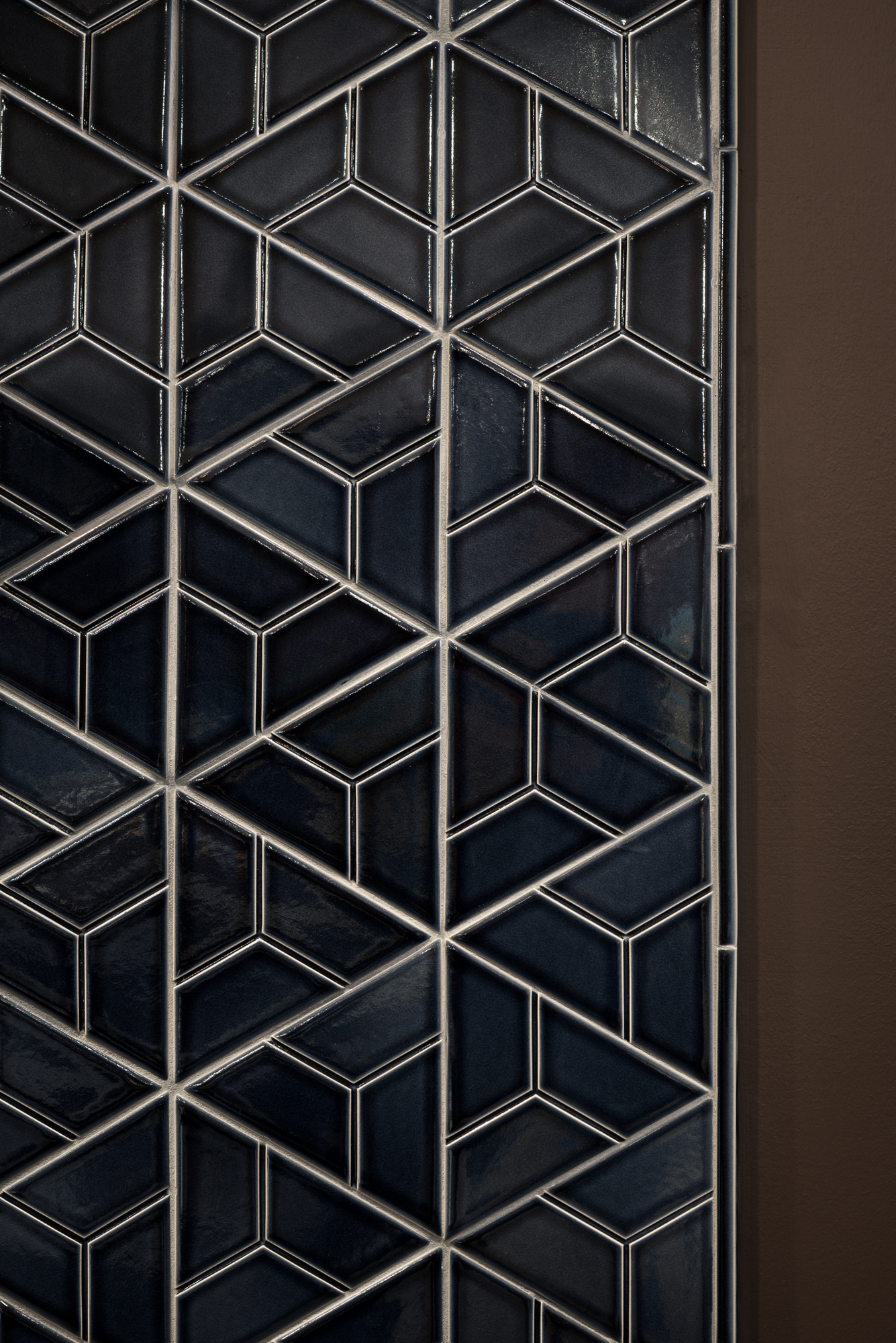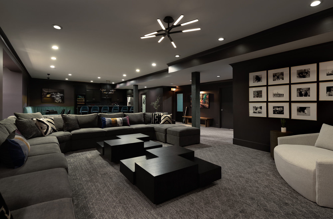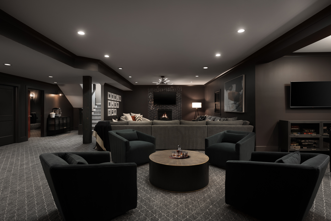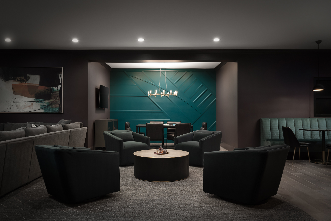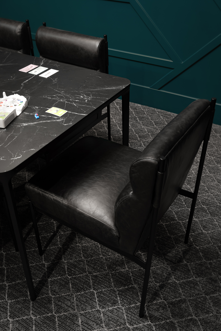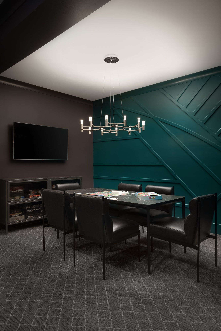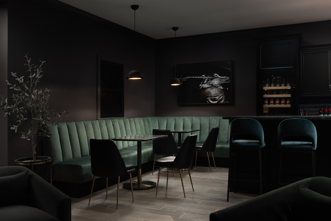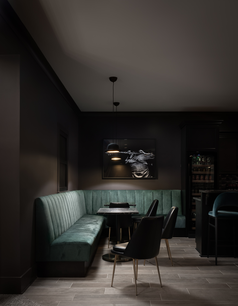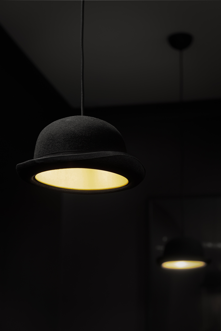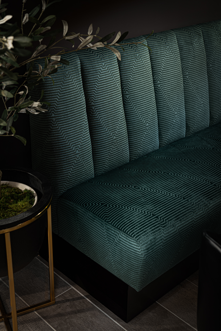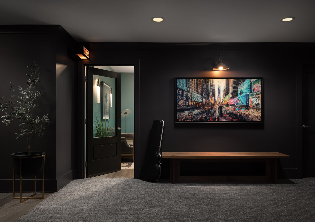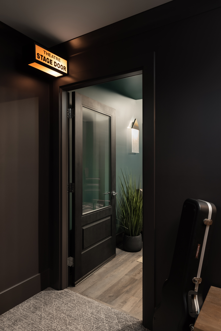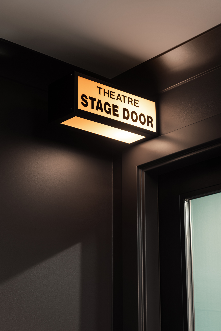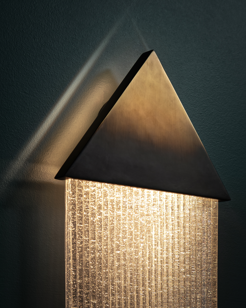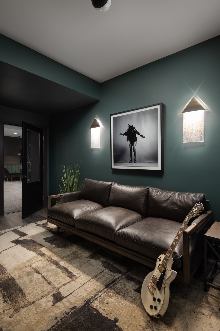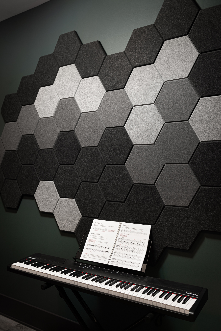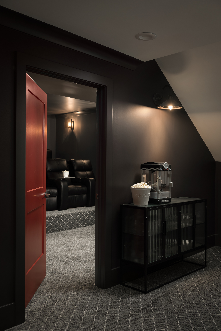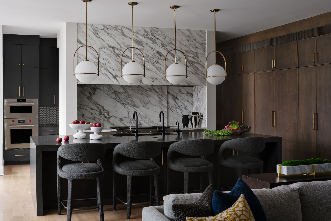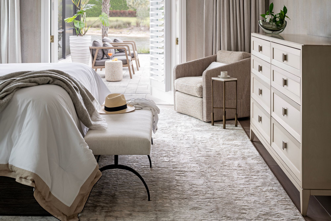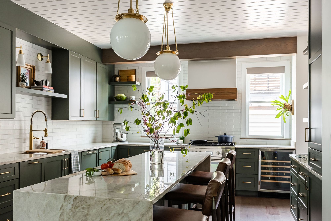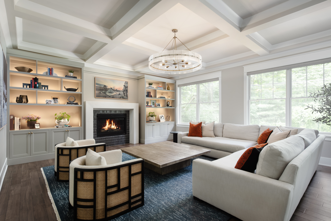
Project Overview:
This home was designed for a young couple and their growing family. The home was move-in ready but was much larger than their previous condo and lacked the personality that they dreamed of in their forever home.
As you enter the home you are greeted with a long and tall entrance corridor. A long runner and tall chandeliers emphasize the architecture. Adding a place to put on shoes and some art completed the space. Right off the entrance to the home is the Piano Room. This talented family wished for a place to share their love of music with their children. We added built-in cabinetry with deep drawers to store their collection of sheet music. Open shelves were backlit and painted a midnight blue to show off the couple’s favorite objects. The extra-deep window seat is a family-favorite spot to sit while Mom plays piano and has become the family milestone photo spot.
The main living space in the home is the Great Room, Kitchen, Breakfast Area, and Sunroom. An extra-large sectional and two chairs accommodate everyone. The cabinetry built-ins were added to ground the room and add storage with backlit upper shelves. Since the home had many traditional architectural features, we kept the cabinetry matte and sleek to balance the richness of the coffered ceilings. The Breakfast table was moved into the Sunroom to give the young children room to run around. In the Formal Dining Room, we added a shimmering bronze silk wallcovering that catches the light and warms the room for special evenings.
The inspiration for the basement was the artistic, moody, and colorful neighborhoods of New York City. The lounge features a giant sectional and geometric tile on the fireplace wall that adds a shiny reflectiveness to the dark space. For weekly game night, a marble-top table is seated in front of a trim wall in the design of New York City streets near Broadway, where the couple would travel often to attend musicals. Four chairs surround a reclaimed-wood cocktail table and serve as an area to truly bond and communicate with friends and family. The bar transports you to a jazz club as you take a seat in the built-in banquette with bistro tables. Laser-cut velvet catches the light of the bowler hat pendants above.
A glass door leads you into the client’s recording studio where she records and performs music. The leather sofa, poster of Tina Turner, and glass sconces were designed to make anyone feel like a rockstar in this space. When she is ready to record, with a flip of the switch the stage door sign illuminates, and she’s brought back to her days performing in New York City.
Further down, the red door is a nod to the Chinese Theater in Hollywood. It opens to the cinema room with tiered seating and a snack stand just outside the door. The possibilities are endless and your basement can be an extension of your personality.
We loved the team at Lauren Collander Interiors. They stayed engaged with us throughout the whole process even through the pandemic. We finally have the home we’ve always wanted. They collaborated with us so well to give us a finished product that reflected their good taste and our personal style. We had a wonderful experience and would recommend them to all our friends and family.
