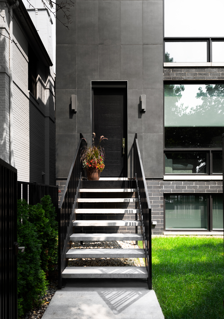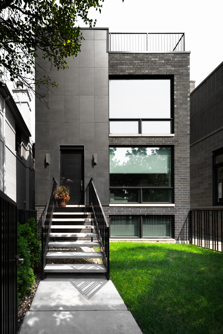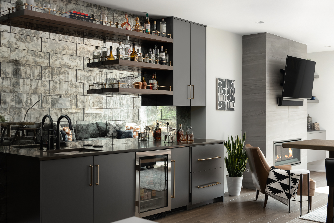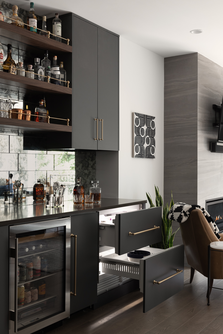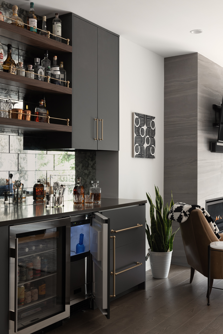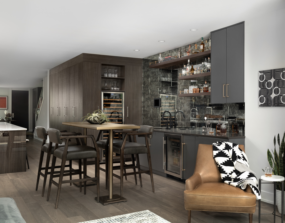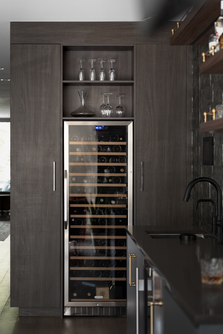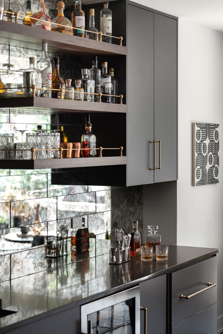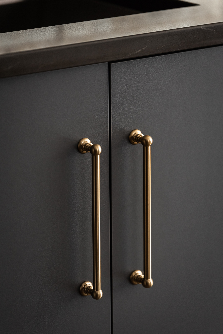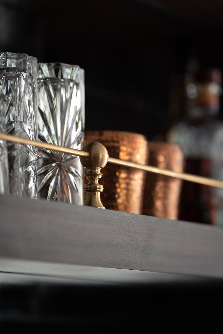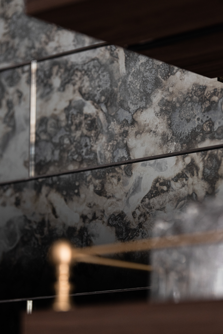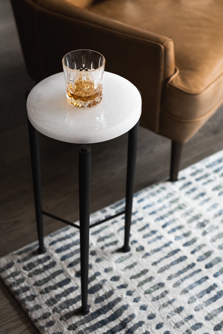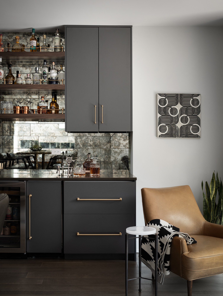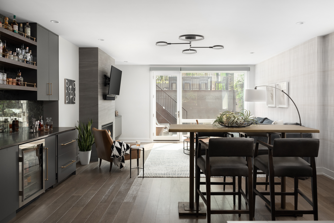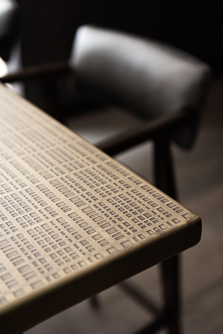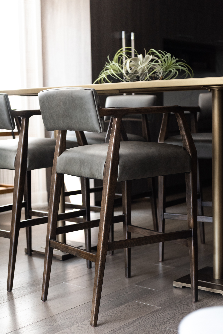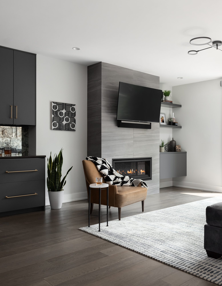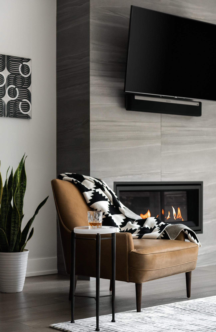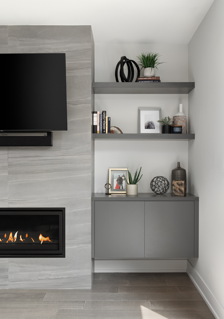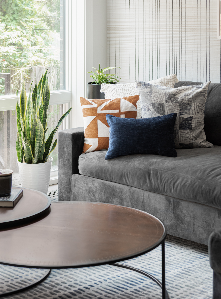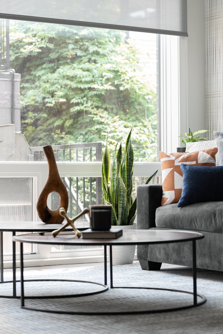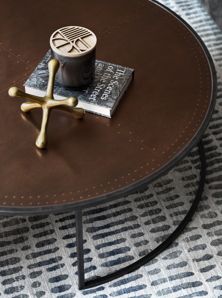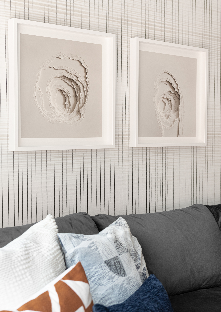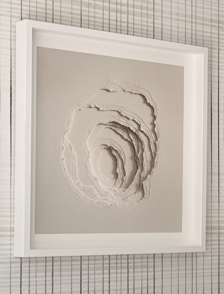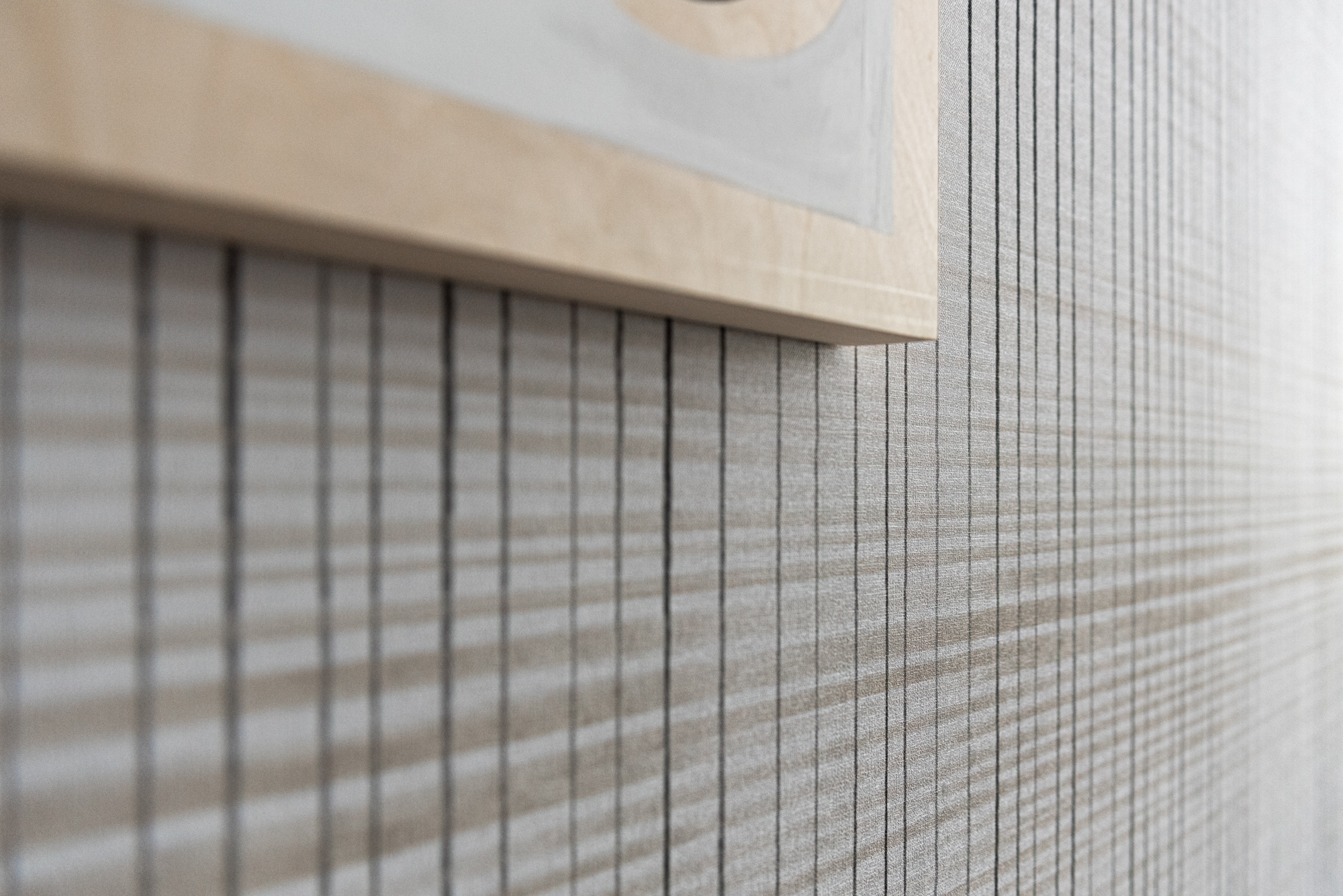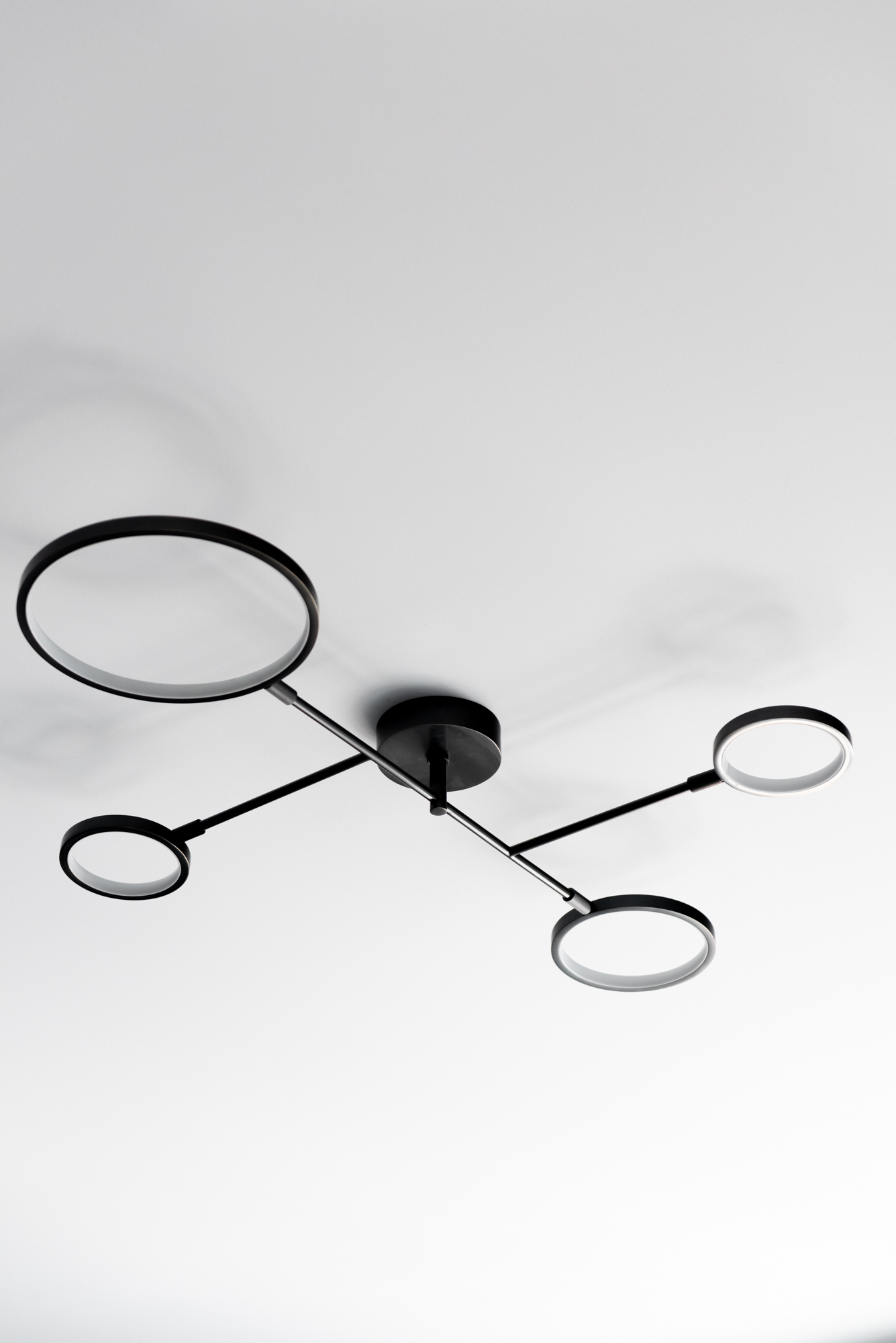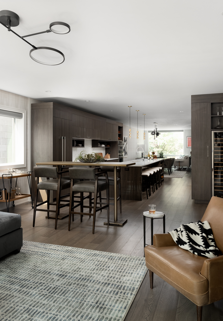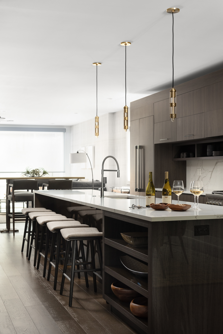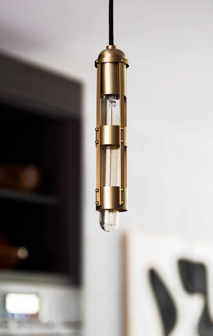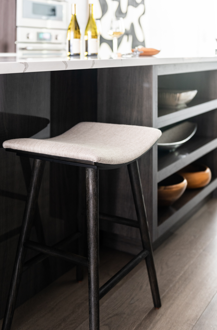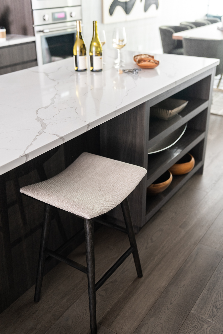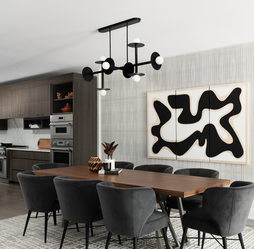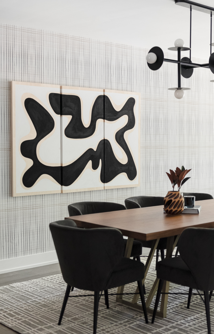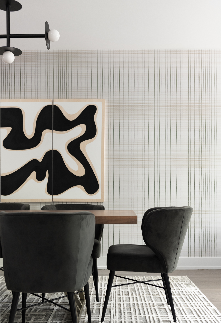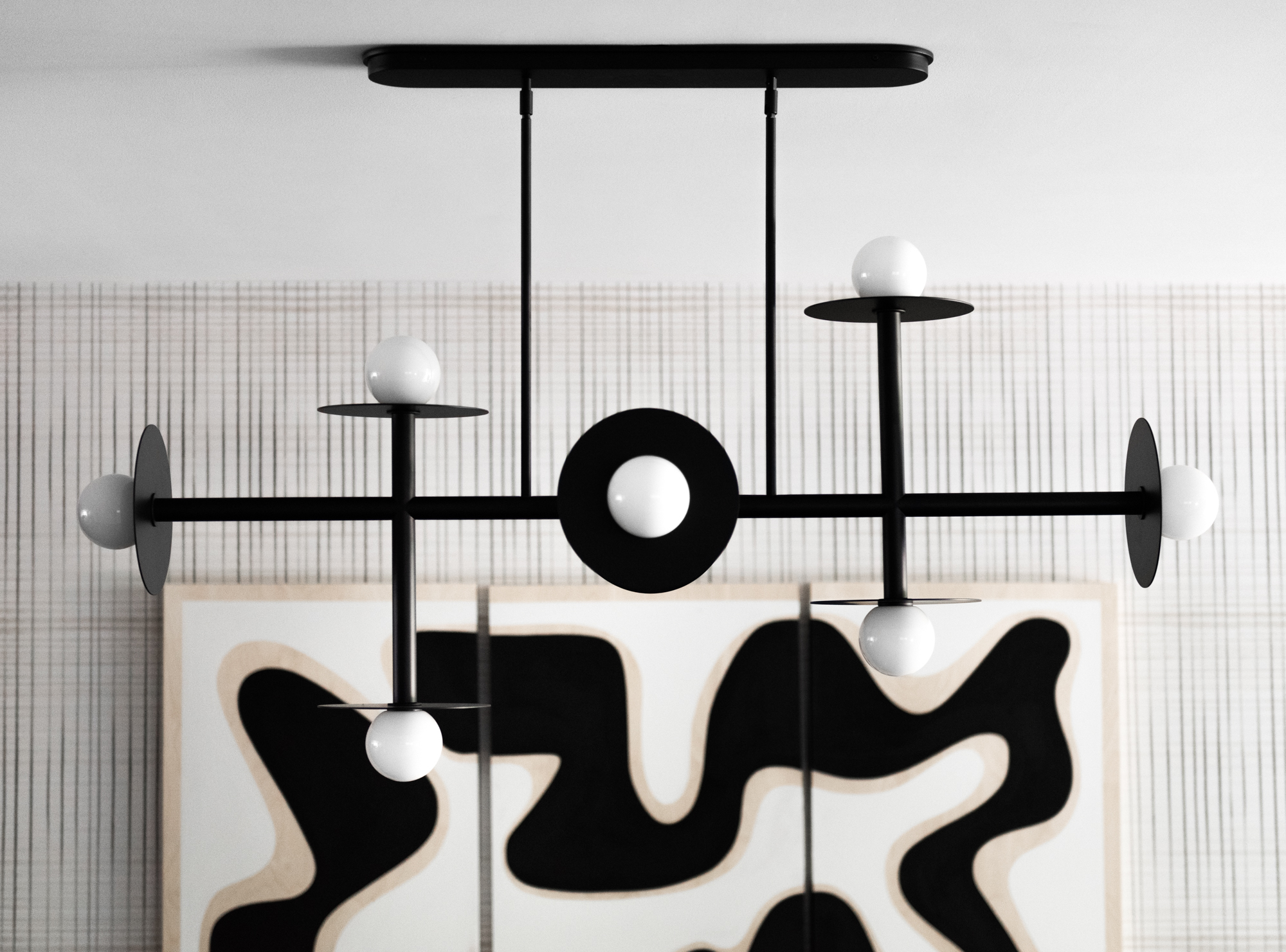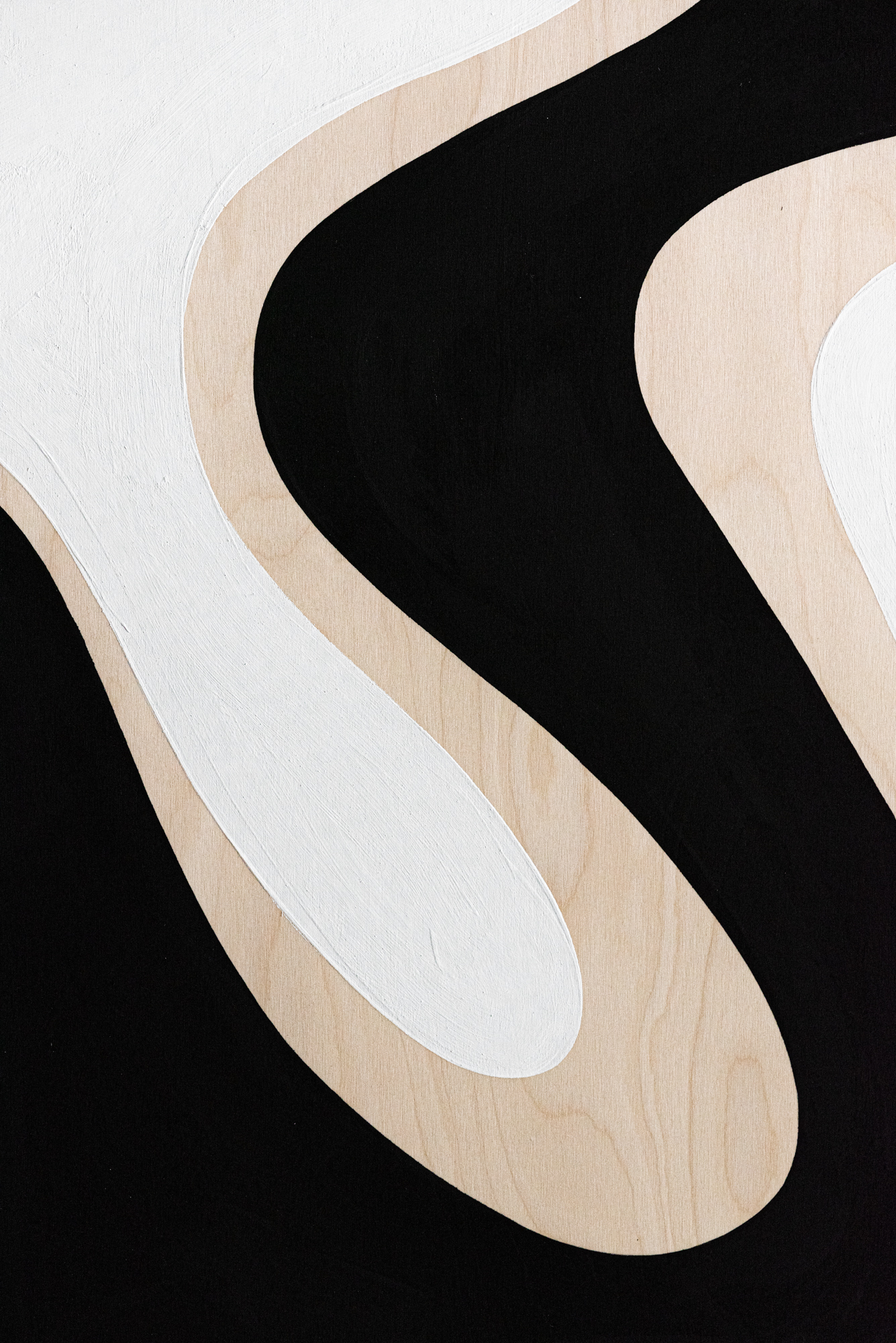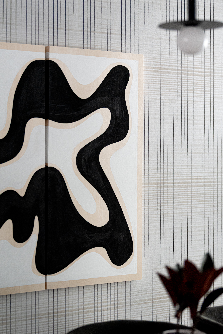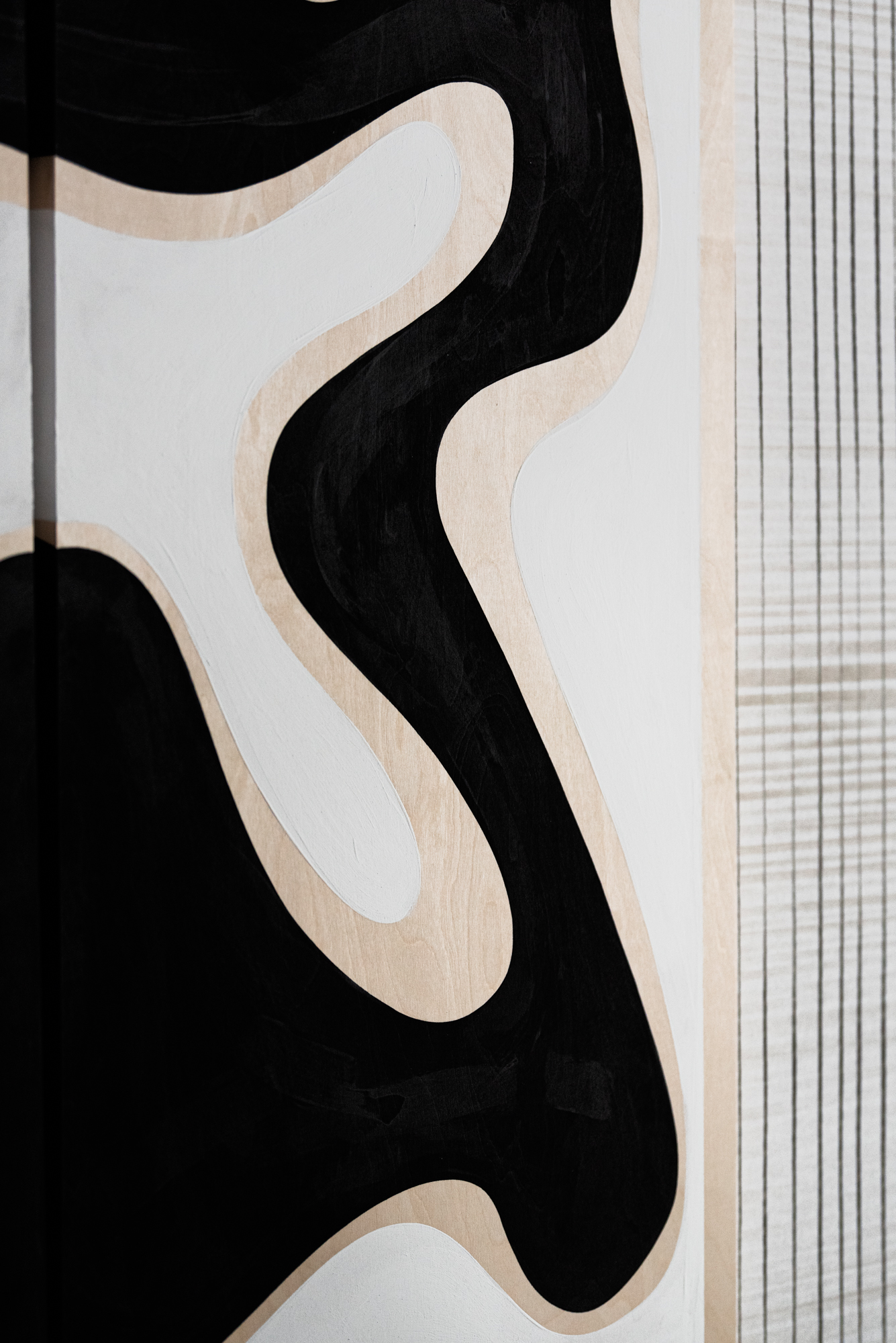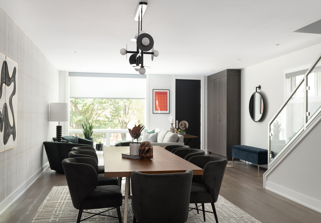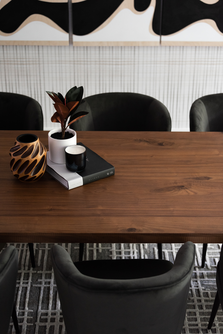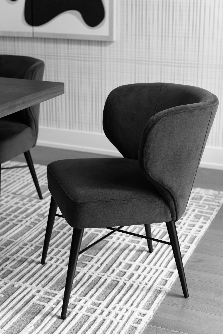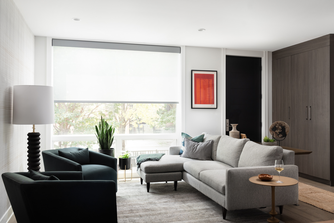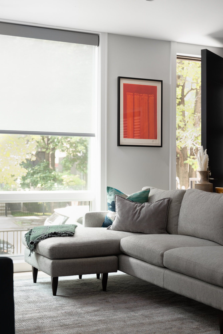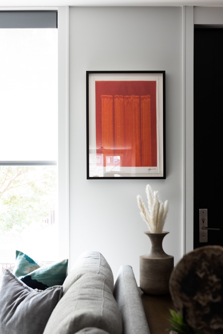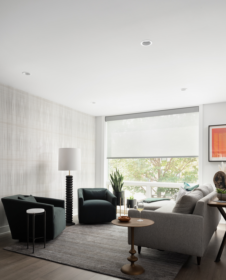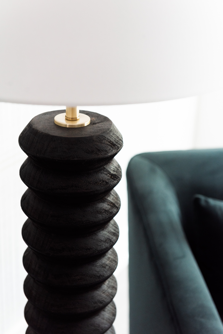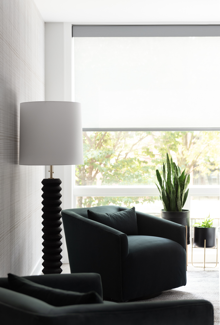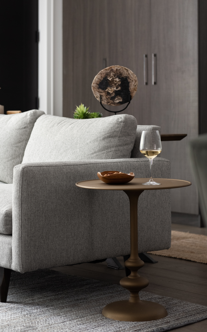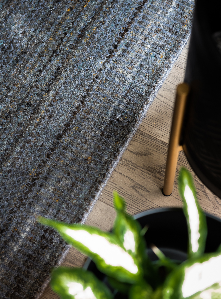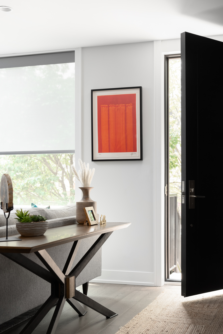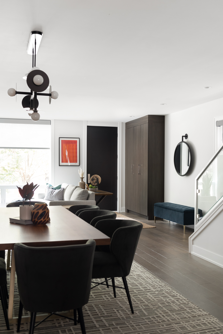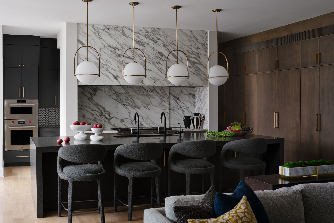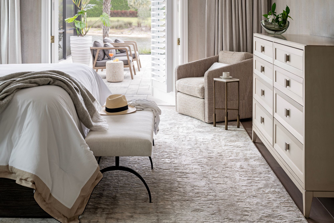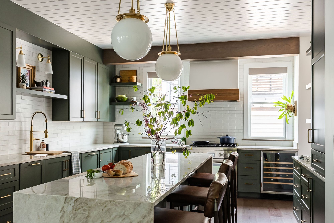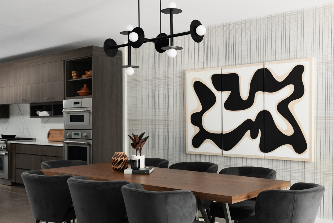
Project Overview:
For a young couple that loves to travel, dine, and entertain, our mission was to create a home where the party could begin. By mixing clean lines, industrial materials, brass details, and fine art, their individual style was celebrated.
At the center of the home (and the center of the party) is a custom-designed wet bar with all the appliances a budding mixologist could dream of. A glass-front wine fridge, and hidden ice machine, and refrigerator drawers act as an extension to the kitchen and entertaining spaces. An antique mirror backsplash and brass shelf railings bring a classic warmth to the modern slab cabinetry. For perching with a drink or playing games, there is a bar-height brass table paired with leather bar stools.
Multiple conversation areas allow guests to meander throughout the first floor and mingle. Two living rooms book-end the kitchen and bar which are in the center of the home. Light streams in through large picture windows with solar shades. Rich velvets are paired with aged leather for a balanced look. An entry foyer was created out of furniture complete with a storage armoire. Just inside the back entrance, gray cabinetry next to the stone fireplace was added to act as a drop-zone to conceal shoes and mail. A neutral plaid wallpaper spans the entire north wall of the home connecting each area of the open floor plan.
Abstract art is placed throughout the home while a black, white, and burl wood triptych with an organic shape is the focal point of the dining room. Brass and matte black light fixtures with curved lines illuminate the first floor. These curved lines juxtapose the modern architecture and soften the home throughout.
This home is the perfect spot to relax at the end of the day or to host guests for dinner and drinks.
Loved working with Lauren, JJ and the team at Lauren Collander Interiors for a full interior design of our first floor plus a dream wet bar build-out! They were communicative and responsive to our desires and needs every step of the way and have an incredible eye for design. Every day I love walking into our home and appreciating how beautiful everything looks, knowing I could have absolutely never pulled this together myself! Would love to work with LC interior again for future projects in other rooms of our home.
