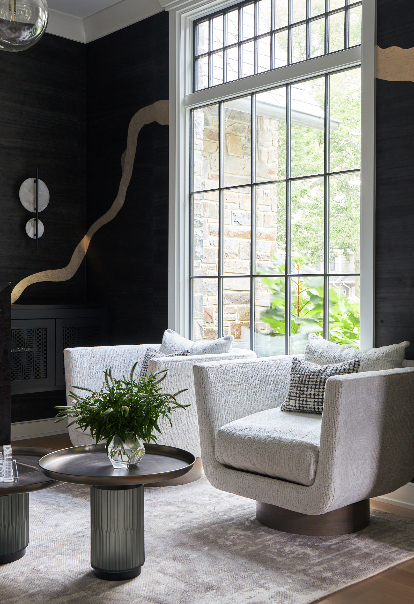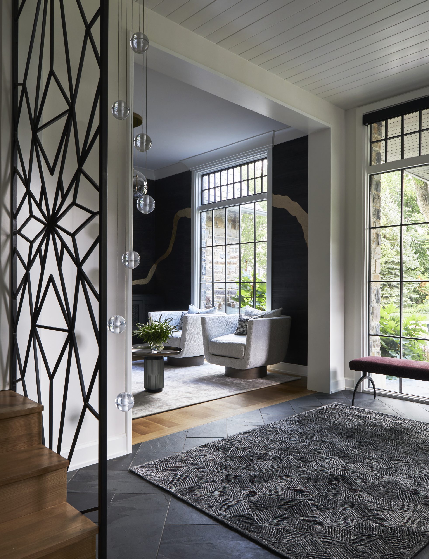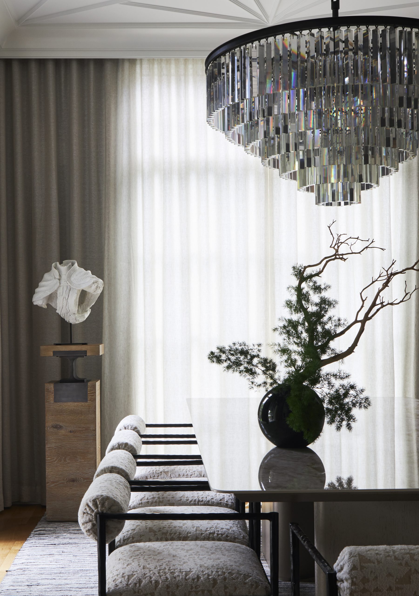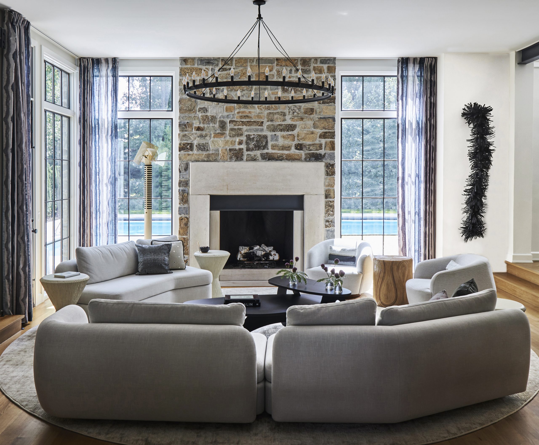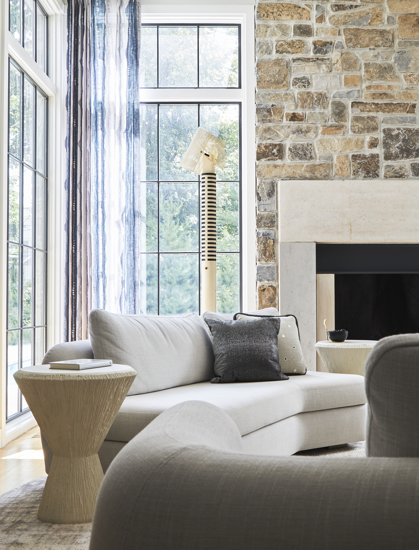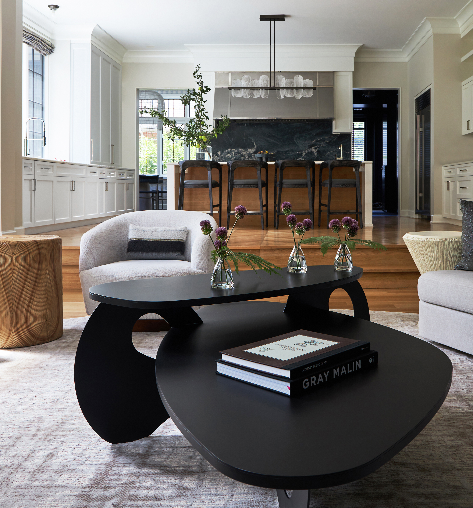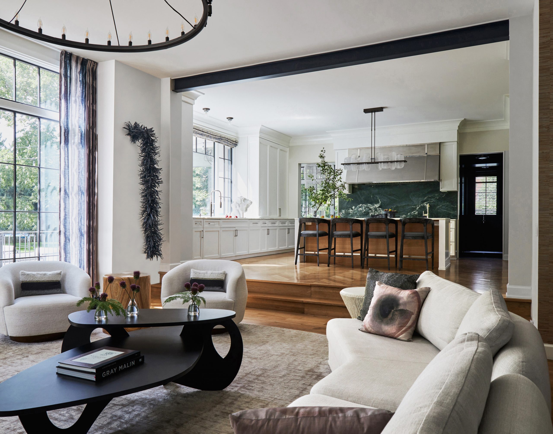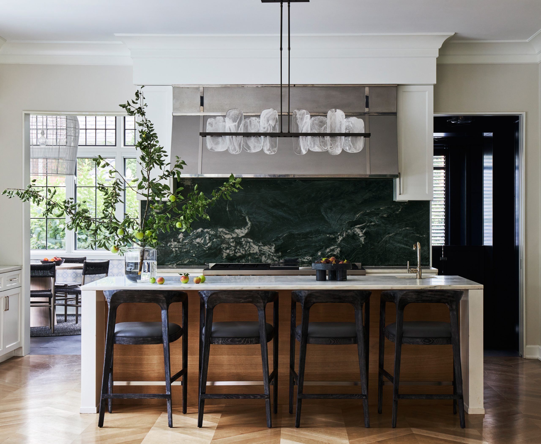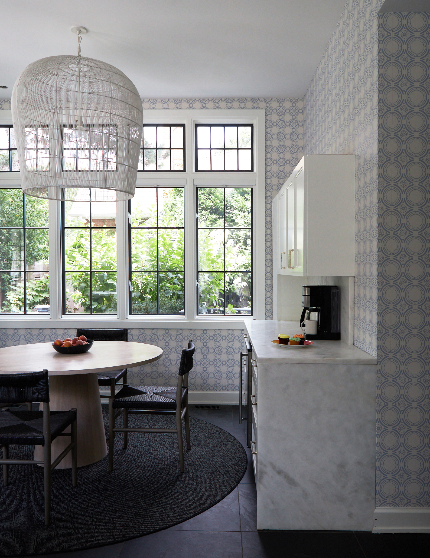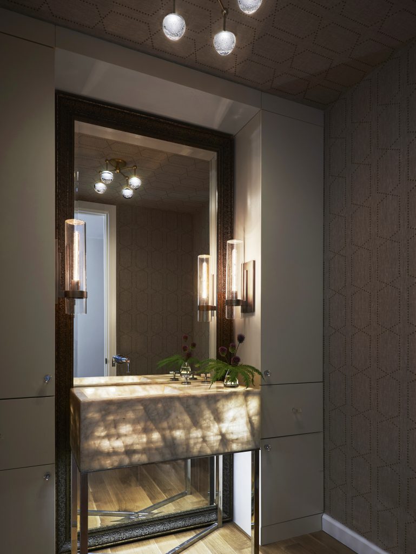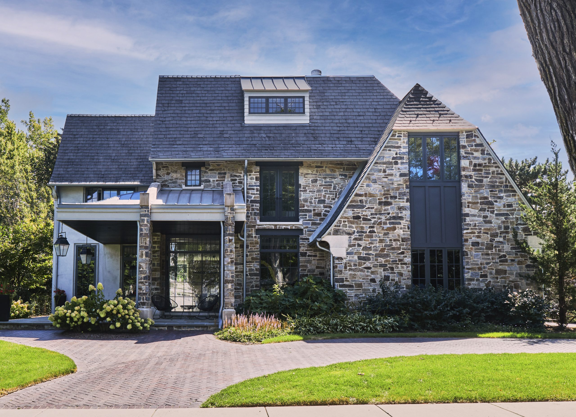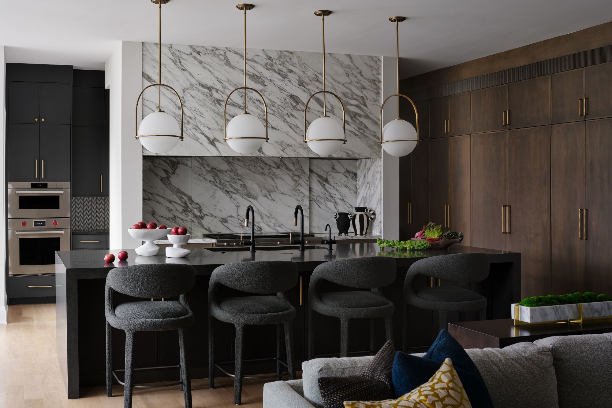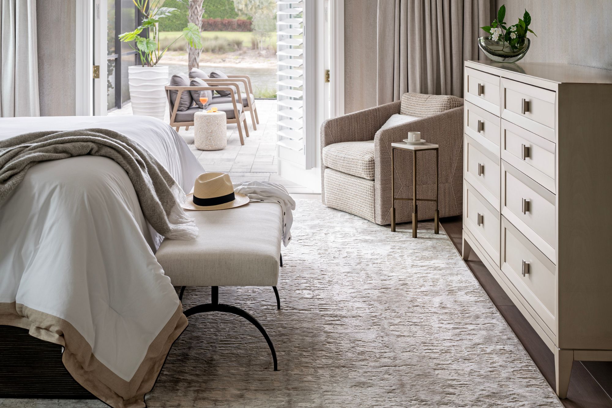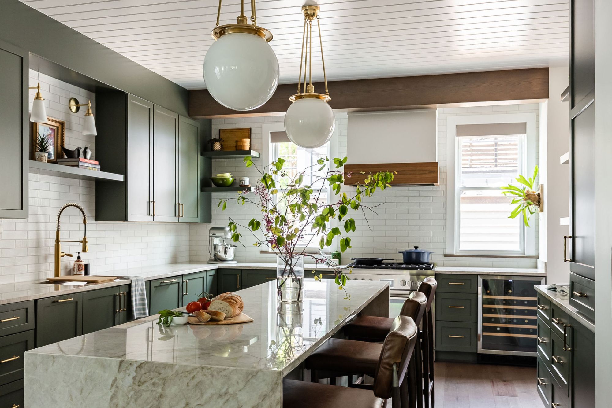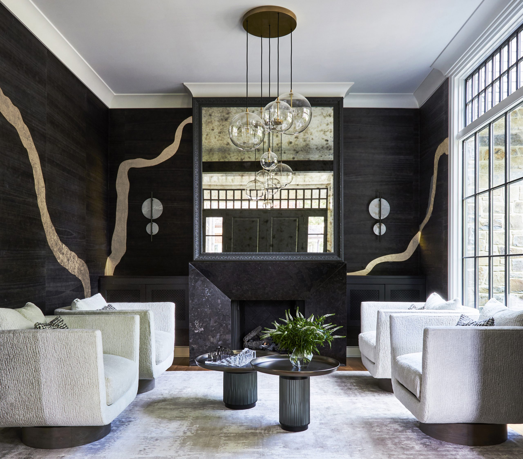
Project Overview:
The Sitting Room was a formal living room that was reimagined into a Cocktail Lounge with 4 comfortable chairs after studying how the clients could use this room best. We love to give clients a room for them that is not TV-focused, where conversation and human connection is most important. The Phillip Jeffries wallcovering is a conversation starter with neighbors who can see it glistening from outside. Not seen from the photos: the 40+ hours of wallcovering coordination to place the panels just so.
After studying the cost of replacing the Kitchen backsplash we ultimately decided with the client that it was worth it. The green, leathered quartzite adds something unexpected to the space and reflects the client’s bold and elevated style. Organic details are repeated in the chandelier with handmade glass with white “swirls” or the Danish charcoal-cerused counter stools. An added bonus is the view of both the sunrise and sunset from the Kitchen island.
A wall separating the Kitchen and Great Room was removed which allowed for a larger space and beautiful views to the backyard. The room has many focal points – the fireplace, the view to the pool, and the TV on the side wall which is always a design challenge. After exploring many options for furniture layouts, we landed on an open and rounded seating area that solved the problem while adding elegance and flow.
The 3-seasons room behind the Kitchen is now a Breakfast room and “Homework Room” right off the Mudroom. A multi-functional space off to the side where the teenagers can use how they need it.
These clients love to host together so the Dining Room features both King and Queen chairs at the head of the table as a symbol of their partnership. Black plaster walls and eye-catching furnishings add drama to this formal space.
A love of basketball and North Carolina inspired the blue sculpture on the basement court.
