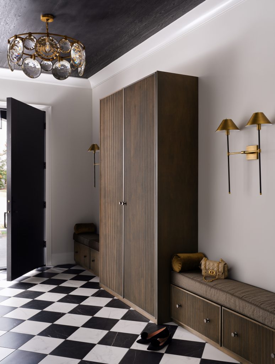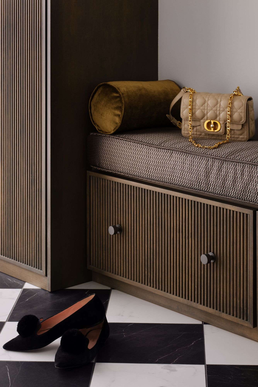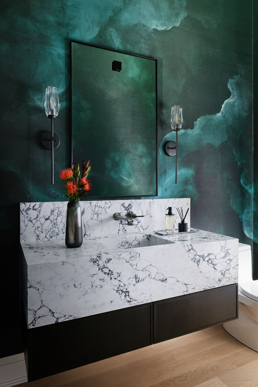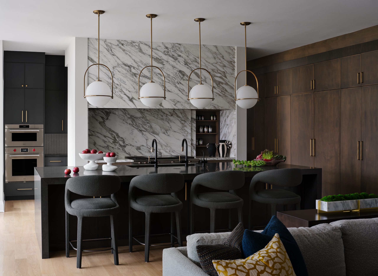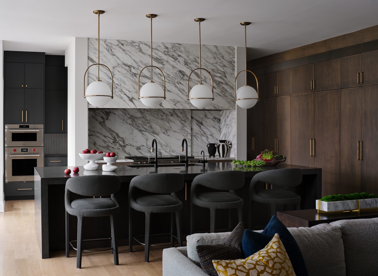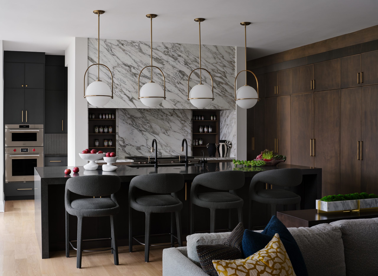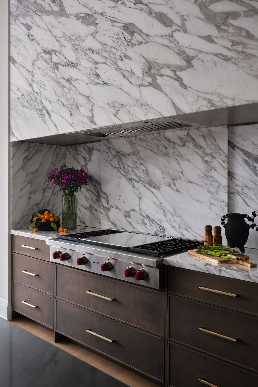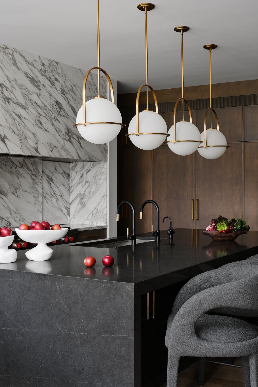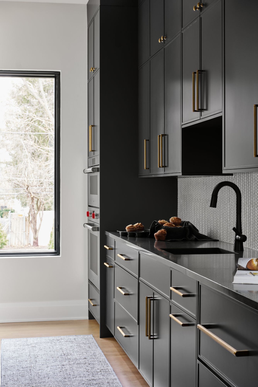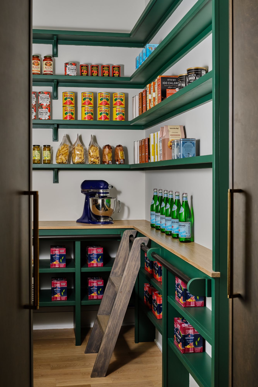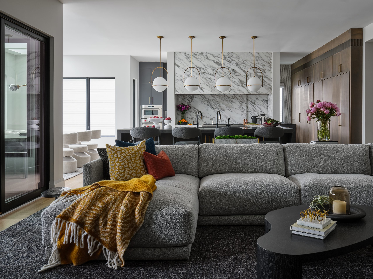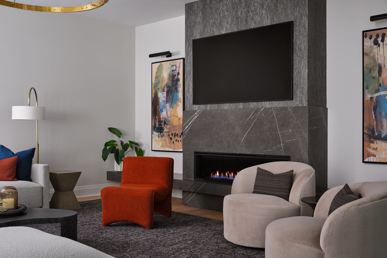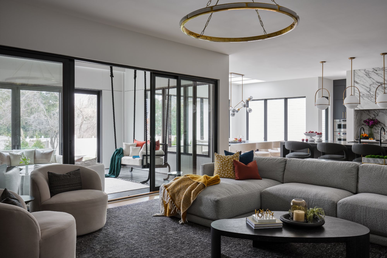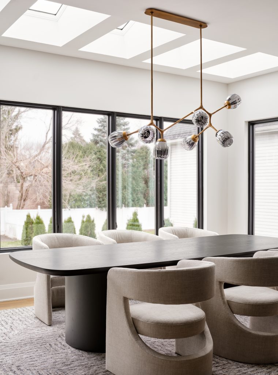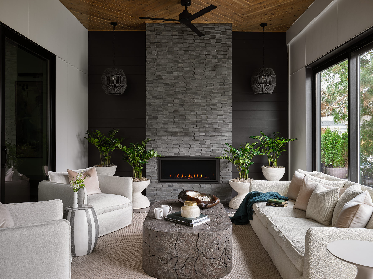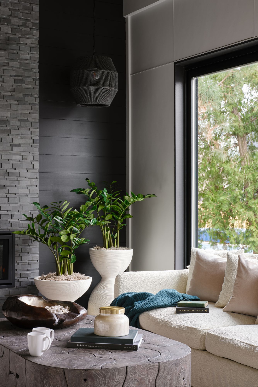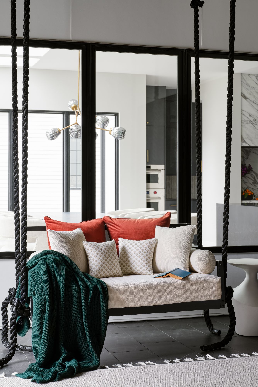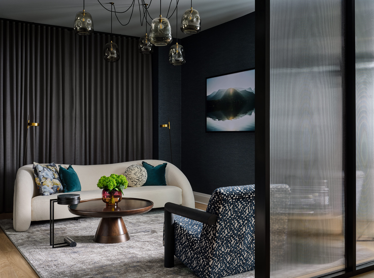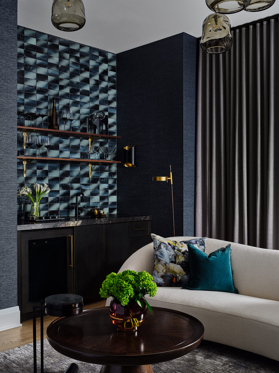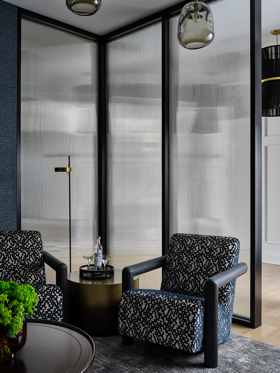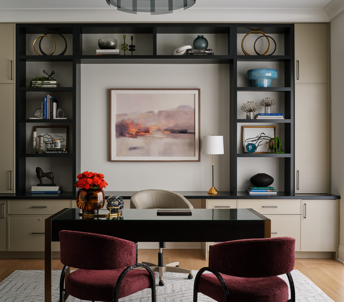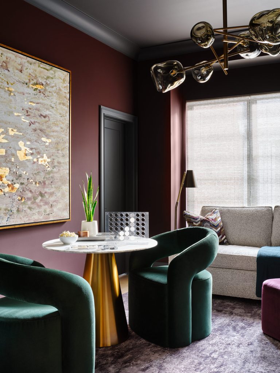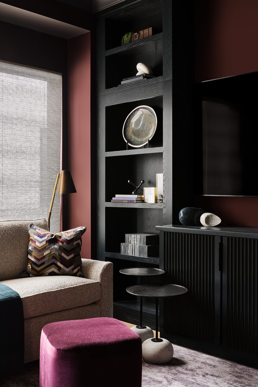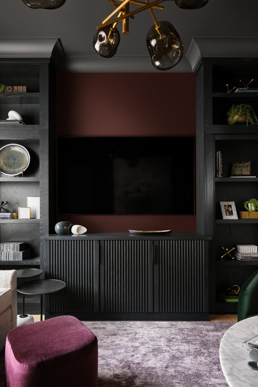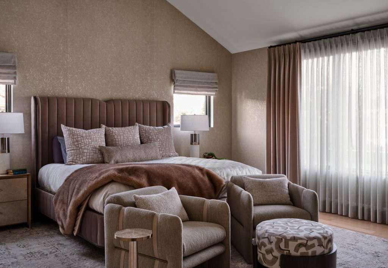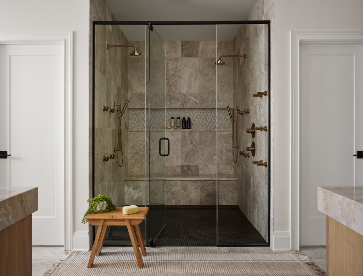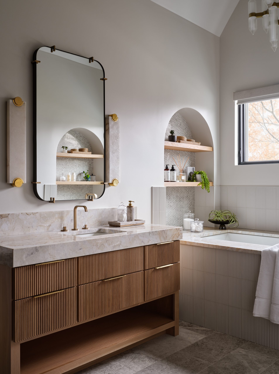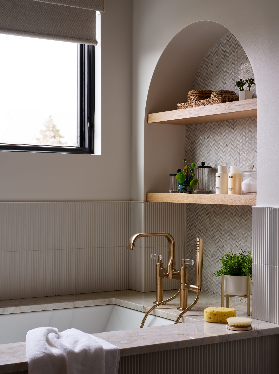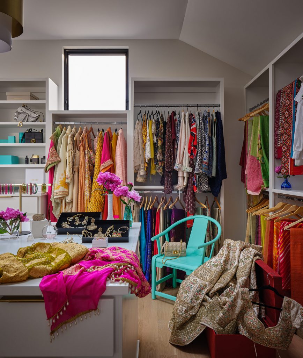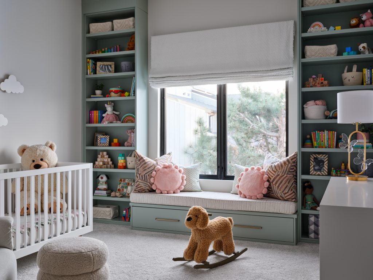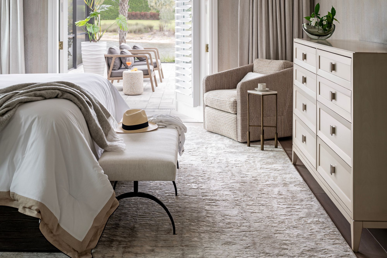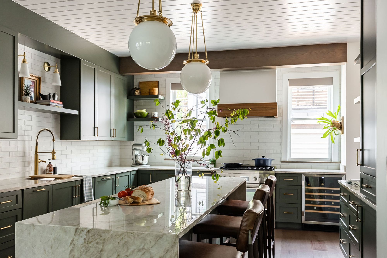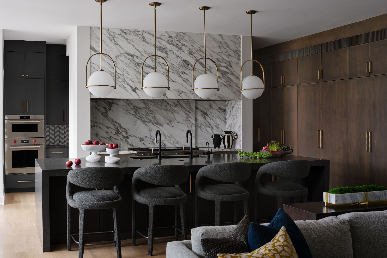
This custom-designed new construction home in Naperville was created for a young Indian family relocating from Chicago’s lakefront to the suburbs, just as they were expecting their first child. Moving from a sleek city condo to a spacious family home, they dreamed of a space that would tell their story through thoughtful design, reflect their dynamic lifestyle and love of entertaining, embrace high contrast and vibrant color in shared spaces to keep their city energy alive, and balance warmth and functionality for their growing family. By deeply understanding their personal style, cultural heritage, and vision for their future, we designed and built a home that perfectly balances sophistication, warmth, and individuality.
The home’s narrative begins in the dramatic entryway, where a black-and-white checkerboard floor meets a dark-stained wood ceiling and statement lighting. Custom reeded maple cabinetry replaces the traditional coat closet, offering both storage and an upholstered bench for guests. This space sets the tone for the home: refined, functional, and full of architectural moments.
Just off the entry, the library invites both quiet reflection and lively conversation, with bordeaux chenille chairs and high-contrast painted cabinetry. Down the hall, a ribbed glass wall announces the Adult Lounge: a sophisticated space that brings the feeling of a night out – in. A curved sofa, patterned chairs, and lush drapery create intimacy, while pops of teal and blue in the bar tile and wallcovering add depth and vibrancy.
At the back of the home, a light-filled open plan connects the marble-clad kitchen, chic family room, inviting veranda, and dining room. Designed for entertaining, the kitchen features a waterfall-edge marble island, a marble sliding spice storage detail flanking the range, and a tucked-away scullery. Warm maple cabinetry contrasts with the bold black-and-white palette, brass accents add elegance, and a playful green pantry brings a surprise pop of color.
The primary suite offers a serene escape with metallic wallcovering, a velvet bed frame, and leather-accented lounge chairs. The spa-like en suite features reeded cabinetry, a double shower, and a walk-in closet that proudly displays the couple’s colorful wedding wardrobe.
The family lounge, painted in rich burgundy, becomes a cozy spot for bedtime stories, board games, and recharging together. Hidden cabinetry doors lead to playful passageways, while the nursery provides a calming space for their baby’s first years, complete with functional storage and display walls.
From foundation to finishing touches, every room was custom-designed to reflect this Naperville family’s unique lifestyle: a place to grow, gather, and create lasting memories for years to come.
